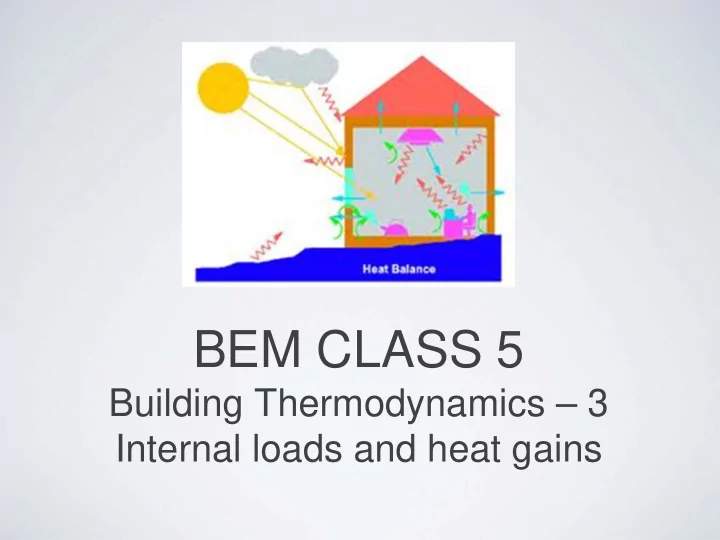

BEM CLASS 5 Building Thermodynamics – 3 Internal loads and heat gains
Review Problems from Class 4 • Heat loss calculation • Pyschrometric Chart
Forms of Heat Transfer Conduction Convection Radiation
Internal loads and heat gains • Solar gain • Electrical devices • People
Solar gain • Solar Constant: 433 btuh/sf • Actual gain on a surface varies by orientation, season, time-of- day • Desirable in winter but can be excessive • Major instantaneous load in summer • Relation to lighting • Day-lighting • Glare
Fenestration treatments for solar control Architectural features • Adjusting glazed areas, adjusting floor plates, atriums • Overhangs, light shelves, external shading Active facades • Curtain and shade systems • Electro -chromic
Fenestration treatments for solar control Reflective films and tinting, replaced by spectrally selective coatings • solar heat gain coefficient (SHGC) and visible transmittance • “low-e” • Optimize for heating, cooling
Electricity • All electric use converted to heat • 3414 btu / kwh • Lighting, Motors, "plug-loads" • typically 2 - 3 watts per sf in typical office space • Computers • operate at a fraction of rated power • data centers 100 - 150 w/sf (data processing + cooling)
Lighting • Comfort & productvity • illuminance levels - IEEE stds by task • lighting quality • Lighting Design, Lighting Modeling - RADIANCE • Lighting Power Density – watts per sf • Basis of code • 1 w/sf and less • CALCULATE • Usage hours How does day-light harvesting work? • Lighting and lighting retrofit SCHEDULES
Calculate LPD • Room or zone is 40’ long x 25’ wide • There are three rows of 10 fixtures each with two 4-foot tubular fluorescent lamps rated at 32w. Assume 10% ballast loss. • Area is occupied variously during 8 hour working day five days per week, with occupancy sensors for groups of 6 fixtures. • What is the LPD?
People • 300 btuh per person at normal office work • Design occupancy. Density by usage • Variable loads in places of assembly • Scheduling and modeling of where people are • big savings in controlling to occupancy • What people DO in their spaces. Relation to ZONES. • Lights • shades • Windows • Thermostats • Diffusers
Recommend
More recommend