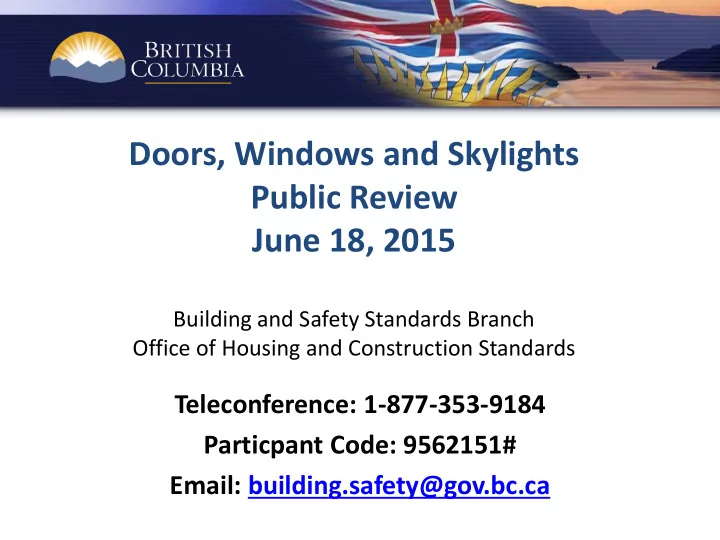

Doors, Windows and Skylights Public Review June 18, 2015 Building and Safety Standards Branch Office of Housing and Construction Standards Teleconference: 1-877-353-9184 Particpant Code: 9562151# Email: building.safety@gov.bc.ca
Background • 2012 BC Building Code adopted December 2012 AAMA/WDMA/CSA 101/I.S.2/A440‐08 North American Fenestration Standard/Specification for Windows, o Doors, and Skylights (NAFS 08); and CSA A440S1‐09, “Canadian Supplement to AAMA/WDMA/CSA 101/I.S.2/A440 North American Fenestration o Standard/Specification for Windows, Doors, and Skylights. • NAFS delayed to July 2013 • NAFS delayed to December 2013
Background • Industry challenges continue Limited Water Ratings o Other glazed products – curtain wall, sloped glazing, window wall, etc. o Site Built products –what are they? o Exemptions for main entrance doors? Doors in garages? o • Changes proposed in response to issues faced by industry (manufacturers, specifiers including sales rep, designers, architects, engineers, builders, owners, building officials)
Proposed Changes • Changes to Part 5 and Part 9 • Part 5 changes include o Expand scope to include other glazed products such as curtain wall and provide clear compliance path o Clarification of intent that NAFS or Part 5 general requirements are always an option o Clarification that NAFS or Part 4 calculations are acceptable o Exclude fire rated windows
Part 9 Changes • NAFS is only required where products are in scope of NAFS. Other fenestration would have to conform to Part 5 in general. No testing is required for this compliance path (engineering is typical) • Clarification of application of section 9.6 for glass design • Deletion of confusing 9.7.3. “Performance expectations” • Clarification of application of NAFS and application to other glazed products
Part 9 Changes • Deletion of “site built” requirements in Subsection 9.7.5. • Clarification of security requirements‐ application to all windows, doors and skylights • Clarification of “Limited Water” doors in NAFS • Clarification of performance grades (no more open/rough terrain judgements) • Clarification of Installation requirements
Part 5 Changes
Part 5 Changes
Part 5 Changes
Part 5 Changes
Part 9 Changes
Part 9 Changes
Part 9 Changes
Part 9 Changes
Part 9 Changes
Part 9 Changes
Part 9 Changes
Part 9 Changes
Part 9 Changes
Part 9 Changes
Conclusion • Some associated changes to 9.36 • No specific exemptions to 9.36 beyond current requirements 9.36.2.7. Thermal Characteristics of Fenestration, Doors and Skylights 5) One door separating a conditioned space from an unconditioned space or the exterior is permitted to have an overall thermal transmittance up to 2.6 W/(m 2 ∙K). Public Review closes June 25, 2015 • Recommendation to Minister •
Conclusion Office of Housing and Construction Standards Building and Safety Standards Branch Doors, Windows and Skylights Public Review June 4-25, 2015 For a general review of the proposed changes to requirements for doors, windows and skylights please click on the survey link below: http://fluidsurveys.com/s/Windows/ To review the proposed code language of the changes to requirements for doors, windows and skylights, please click on the survey link below: http://fluidsurveys.com/s/Windows‐Technical/
Additional Questions? junichi.jensen@gov.bc.ca 250 858 1325
Recommend
More recommend