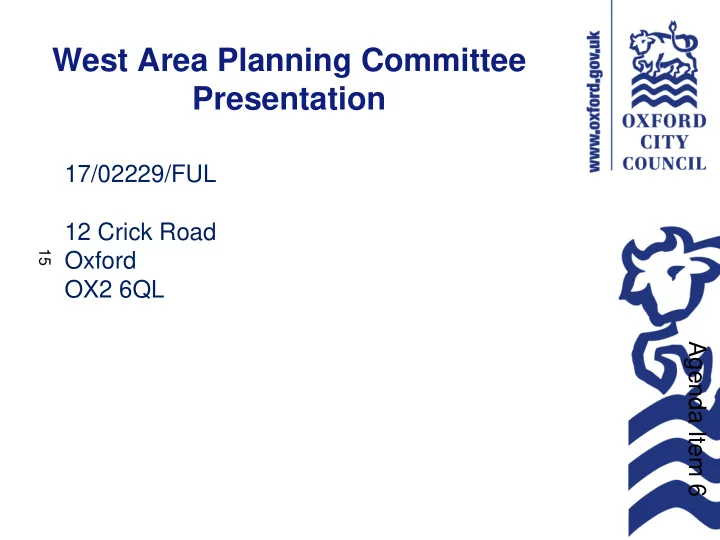

West Area Planning Committee Presentation 17/02229/FUL 12 Crick Road 15 Oxford OX2 6QL Agenda Item 6
Site Location Plan 16
17 View towads front courtyard View from Crick Road
18 View from Rear
19 View towards number 13
20 View across number 13, showing existing projections to the rear
21 View of site from number 13, showing part of bay window
22 View from site towards 13, showing bay window
23 Garden area between 12 and 13
24 View towards number 11
25 View of site from number 11
26 View of rear garden
27 View from front showing gap between 12 and 13
28 View from North West
29 Side wall of number 13
30 Change in levels between wings
31 Cellar
Existing Site Plan 32
Proposed Site Plan 33
Existing Lower Ground Floor 34
Proposed Lower Ground Floor 35
Existing Upper Ground Floor 36
Proposed Upper Ground Floor 37
Existing First Floor 38
Proposed First Floor 39
Existing Second Floor 40
Proposed Second Floor 41
Existing Roof Plan 42
Proposed Roof Plan 43
Existing Frontage 44
Proposed Frontage 45
Existing Front Elevation 46
Proposed Front Elevation 47
Existing Rear Elevation 48
Proposed Rear Elevation 49
Existing Side Elevation (West) 50
Proposed Side Elevation (West) 51
Existing Side Elevation (East) 52
Proposed Side Elevation (East) 53
This page is intentionally left blank
Recommend
More recommend