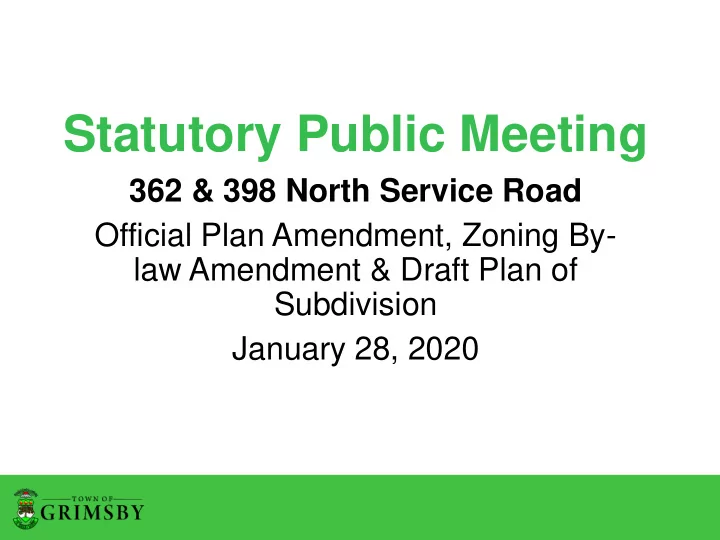

Statutory Public Meeting 362 & 398 North Service Road Official Plan Amendment, Zoning By- law Amendment & Draft Plan of Subdivision January 28, 2020
Meeting Agenda 1. Planning Department presentation 2. Applicant presentation 3. Discussion and comments from public and Planning & Development Committee
Purpose of Tonight’s Meeting Statutory Public Meeting: • Required to be held under the Planning Act for all applications to amend the Official Plan (OPA) and/or Zoning By-law (ZBA) and for a Draft Plan of Subdivision • Verbal comments received tonight will become part of the application record • Members of the public who make verbal comments at this meeting will have rights to appeal OPA and/or ZBA under the Planning Act
Why do Plans Change? In general: • The Planning Act gives authority to individuals to submit applications for development proposals that do not meet the current Official Plan policies or the Zoning By- law regulations • The Town is required to process these applications
Why do Plans Change? In general: • Official Plans may only be amended if the change complies with the overall intent of the Official Plan and is consistent with Provincial and Regional policy • Zoning By-laws may be amended if the change is compatible with the Official Plan and surrounding neighbourhoods and is consistent with Provincial and Regional policy
The Planning Process
Submitting Written Comments • Write a letter or email to the Planning Department ( planning@grimsby.ca ) • Send a copy of your letter or e-mail to your Ward Councilors
Location
Proposed Development LAKE ONTARIO NORTH SERVICE ROAD
Key Changes from Open House Current Development Concept Open House Development Concept 1276 residential units 1247 residential units Building E – 14 storeys Building E – 10 storeys 36, 2.5 storey townhouse units 38, 2.5 storey townhouse units 3 storey back-to-back townhouse units 10, 3 storey back-to-back townhouse removed from proposal units New open space blocks proposed to Hazard lands/natural heritage buffer separate hazard lands/natural heritage incorporated into proposed parkland buffer from proposed parkland blocks blocks A total of 2,099 parking spaces on site A total of 1,845 parking spaces on site 6,984 square metres of 5,334 square metres of commercial/employment space on commercial/employment space on ground floor of mixed-use buildings, with ground floor of mixed-use buildings 4,655 square metres exclusively devoted for employment uses
Official Plan Designations: Mixed Use – High Density Employment Overlay Parks and Open Space Environmental Conservation Area Streams Hazard Land Area Official Plan Amendment proposed to increase maximum permitted height from 12 storeys to 22 storeys and reduce extent of employment overlay by approximately half
Zoning By-law Current zoning: Neighbourhood Development (ND) and Private Open Space (O1) and Hazard Overlay Zoning amendment proposed to allow for: • Change in zoning to a Mixed Use High Density (MHD) and Public Open Space (O2) zone • Modified performance standards for setbacks, and maximum height. • Specific permitted commercial uses , and a minimum employment floor area of 46,000 sq. ft. to implement OP policies • Requested parking reduction removed from application
Draft Plan of Subdivision Purpose: • Create 9 blocks and one public road
Agency Comments • Niagara Region: are supportive • MTO: requested draft plan of the applications from a conditions (Stormwater provincial and regional policy Management Report) & TIS perspective, and offer no review comments objections to the applications, • Public Works: TIS review subject to certain draft plan comments conditions being satisfied and a • Parks, Recreation & Culture: holding symbol being placed on the portions of the lands that parkland dedication is require a detailed noise study reasonably consistent with West and the filing of a Record of Site End Waterfront Trail Design Condition Study and Master Plan; park area should be built prior to • NPCA: require additional commencing residential information (revised EIS and/or construction draft plan) prior to finalizing • Hydro One: no comments comments (comments on most recent submission, including • Enbridge: requested draft plan revised EIS, still forthcoming) conditions
Peer Review • SGL Planning & Design Inc. peer review notes that although the applicant has been working with staff to address many issues, there are a few key design and policy directions that need to be addressed further, namely: • Defined podiums and smaller floor plates • Tower separation distance of at least 25 m • Greater than 0 metre building setbacks • Improved treatment of the North Service Road • Provide a landmark/gateway building to the site • Improved public connection/visibility to waterfront through site • Parkland blocks must be fully unencumbered by natural heritage features • More fulsome urban design brief required • Employment overlay policies in Official Plan addressed through: • Stand-alone commercial/office building(s) • More employment floor space • Employment delivered in first phase vs. second phase • Explain how high quality business environment along the North Service Road will be achieved
Next Steps 1. Receive public and updated agency comments 2. Staff recommendation report 3. Council decision
Applicant’s Presentation
Recommend
More recommend