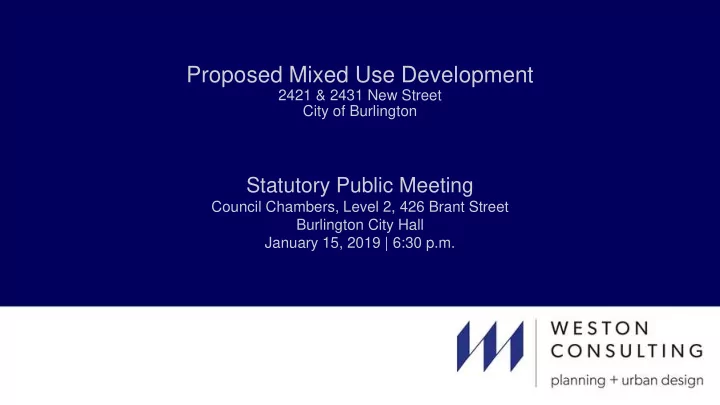

Proposed Mixed Use Development 2421 & 2431 New Street City of Burlington Statutory Public Meeting Council Chambers, Level 2, 426 Brant Street Burlington City Hall January 15, 2019 | 6:30 p.m.
Team Members
Presentation Outline • Area Context and Subject Property • Planning Framework • Proposed Planning Applications • Proposed Development • Architectural Details - Presentation by WZMH Architects • Supporting Studies • Questions
Subject Property
Proposed 11 Storey Development Building Height 11 Storeys 35 metres (approx.) Rental Apartment Units 139 units Retirement Units 223 units (218) Total Units 362 units (257) Total Indoor and Outdoor Amenity 5,991 sq. m Space Total Proposed GFA 28,486 sq. m (27,050 sq. m) Density (FAR) 3.71 (3.85) Total No. of Parking Spaces 319 spaces Underground Parking Levels 2
Proposed Development (2018)
Proposed Development: Building Layout (2018)
Proposed Development: Floor Plans (2018)
Proposed Development: Floor Plans (2018)
Proposed Development: Floor Plans (2018)
Proposed Development: Building Expression
Proposed Development: Building Expression
Proposed Development: Building Expression
Proposed Development
Proposed Development: Renderings
Proposed Development: 2019 Revisions Building Height 11 Storeys 35 metres (approx.) Rental Apartment Units 139 units Retirement Units 218 units Total Units 357 units Total Indoor and Outdoor Amenity 5,824 sq. m Space Total Proposed GFA 27,050 sq. m Density (FAR) 3.85 Total No. of Parking Spaces 319 spaces Underground Parking Levels 2
Feedback Received • Neighbourhood Meeting held on May 16, 2018 • Meeting with Planning Staff on June 26, 2018 • Concerns Raised: • Traffic Safety around Guelph Ln and New St intersection • Noise Impacts on adjacent low-rise residential • Adequate on-site parking • Lack of commercial space • Adequate transitioning to low-rise residential • Relocation of garbage area • Closeness of building to New Street • Attractiveness of building design January 27, 2016
Proposed Development (2019)
Proposed Development (2019) • Increased Front Yard Setback: 3m to 4m
Proposed Development (2019) • Increased Front Yard Setback: 3m to 4m • Greater Tower Separation: 12m
Proposed Development (2019) • Increased Front Yard Setback: 3m to 4m • Greater Tower Separation: 12m • Increased 8 th Storey Terrace
Proposed Development (2019) • Increased Front Yard Setback: 3m to 4m • Greater Tower Separation: 12m • Increased 8 th Storey Terrace • Redesign of Garbage Loading Area
Proposed Development (2019) • Increased Front Yard Setback: 3m to 4m • Greater Tower Separation: 12m • Increased 8 th Storey Terrace • Redesign of Garbage Loading Area • Increase Rear Yard Landscape Strip (3m)
Proposed Development (2019) • Increased Front Yard Setback: 3m to 4m • Greater Tower Separation: 12m • Increased 8 th Storey Terrace • Redesign of Garbage Loading Area • Increase Rear Yard Landscape Strip (3m) • 1.5m Terracing at 6 th Storey
Proposed Development (2019) • Increased Front Yard Setback: 3m to 4m • Greater Tower Separation: 12m • Increased 8 th Storey Terrace • Redesign of Garbage Loading Area • Increase Rear Yard Landscape Strip (3m) • 1.5m Terracing at 6 th Storey • 775 sq.ft of Commercial • Parking (319 to 365 spaces)
Proposed Development: Floor Plans (2018)
Proposed Development: 2019 Revisions
New Street Treatment 2019 2018
Supporting Studies The following studies and reports were submitted in support of the applications: • Planning Justification Report • Waste Management Plan • Landscape Plan • Phase 1 & 2 Environmental Site Assessment • Environmental Site Screening Checklist • Urban Design Brief • Shadow Analysis • Pedestrian Level Wind Study • Arborist Report and Tree Preservation Plan • Noise Feasibility Study • Stormwater Management and Functional Servicing Report • Traffic Impact Study and Parking Justification Study • Geotechnical Investigation Report • Topographic and Height Survey
Next Steps • Schedule Burlington Urban Design (BUD) Review Panel Meeting • Revise material to address BUD and Public Meeting feedback • Resubmit Official Plan and Rezoning Materials
Thank You
Recommend
More recommend