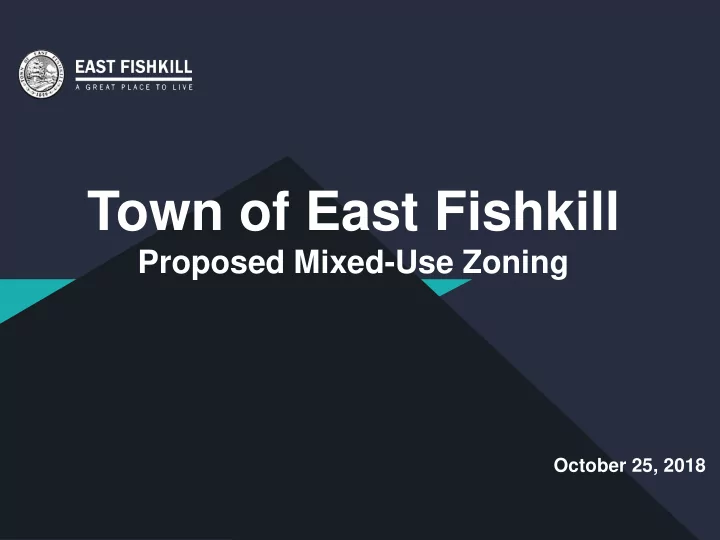

Town of East Fishkill Proposed Mixed-Use Zoning October 25, 2018
What is Mixed-Use Zoning? • Mixed-use development is characterized as pedestrian- friendly development that blends two or more residential, commercial, cultural, institutional, and/or industrial uses. • This variety of uses allows for people to live, work, play and shop in one place, which then becomes a destination for people from other neighborhoods. 2
Benefits of Mixed-Use Zoning? Town centers are more dynamic and sustainable with an appropriate mix of complementary uses. Traditional neighborhoods and main streets have always balanced the mix of residential and pedestrian-friendly commercial uses in a similar manner to what the proposed mixed-use district would permit. Expected Benefits • Reduction in vehicle miles traveled, resulting in lower greenhouse gas emissions, lower commuting costs, and decreased road congestion. • Livelier Town centers with public gathering places and a variety of shops, restaurants, and entertainment. • Complete neighborhoods where residents can live, work, and play • Diversity of housing for people of all incomes and at all stages of life. • More vibrant commercial areas that provide retail and services for patrons. • More compact development that helps preserve open space in outlying areas by reducing the need and demand for low-density, sprawling development. • Efficient use of services and infrastructure, resulting in cost savings for the public. 3
Where Should Mixed Use Development Go? Compact mixed use development is most appropriate in places where a community wants to: – Encourage economic activity and walking. – Create a sense of place. – Provide a range of uses, services, and activities for residents and employers. 4
Locations of Proposed Mixed-Use Zoning • • Hopewell Junction Hamlet Route 52 Corridor • • Route 82 between Trinka Lane Route 52 between Lime Kiln Road and Orchard Place and Corporate Park Drive 5
Key Elements of the Proposed Mixed-Use Zoning • Allows mixed-use by special permit • Second/third Floor residential above ground floor commercial • No change to underlying zoning • Allows wide variety of permitted uses • Promotes attractive design • Encourages pedestrian-friendly building design and site layout • Unobtrusive parking • Appropriately-scaled height • Buildings with a range of heights • Must connect to public sewer and water 6
Setbacks • Proposed setbacks in the mixed-use district are intended to be smaller than typical auto-oriented suburban development, but they also do not reach the density of more urban centers. A basic 12 foot setback from the curbline is recommended, except along arterial streets where a minimum of 20 feet can allow for greater buffering between pedestrians and traffic. • Flexible side and rear setbacks are recommended to promote efficient site design. 7
Examples of Village Scale Mixed-Use Buildings 8
Wrap Up / Q&A THANK YOU! Please contact Michelle Robbins at 845-221-2428 if you have any comments or questions 9
Recommend
More recommend