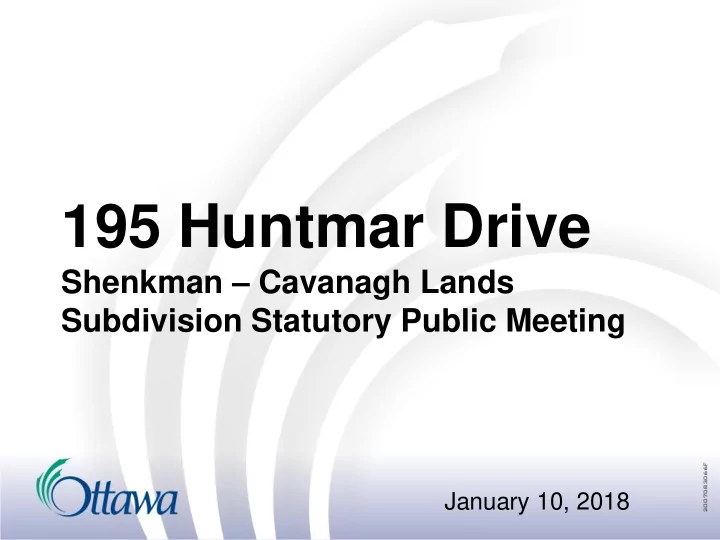

195 Huntmar Drive Shenkman – Cavanagh Lands Subdivision Statutory Public Meeting January 10, 2018
Agenda / Ordre du jour 6:30 p.m. / 18 h 30 Open house/ Portes ouvertes 7 p.m. / 19 h Welcome & introductions / Mot de bienvenue et présentations 5 minutes City staff’s presentation / Présentation du personnel de la Ville 10 minutes Applicant’s presentation / Présentation du requérant 45 minutes Q & A session / Période de questions-réponses 8:05 p.m. / 20 h 05 Next steps & closing remarks / Prochaines étapes et mot de la fin 15-20 minutes Open house / Portes ouvertes 8:30 p.m. / 20 h 30 End / Fin 2
Panelists / Invités Name / nom Role / titre Organization / organisation Louise Sweet Planner and File Lead / City of Ottawa / Ville d’Ottawa Urbaniste et responsable du dossier Peter Hume Applicant/ HP Urban Inc. Le requerant Miguel Tremblay Planner / Urbaniste FoTenn French spokesperson / porte-parole francophone Rosanna Baggs Project Manager, Infrastructure City of Ottawa / Approvals, Transportation/ Ville d’Ottawa Gestionnaire de projets, Approbation des demandes d'infrastructure. Christopher Gordon Transportation Engineer / Parsons Ingénieur des transports Kevin Wherry Manager, Parks and Facilities City of Ottawa / Planning / Gestionnaire, Ville d’Ottawa 3 Planification installations et parcs
Applications Three development applications for 195 Huntmar Drive have been submitted to the City of Ottawa by Peter Hume, on behalf of Shenkman – Cavanagh. • Plan of Subdivision • Zoning By-law Amendment • Official Plan Amendment 4
Location 5
Location Highway 417 Palldium Drive Maple Grove Road 6 Imagery: Google Earth
7
What is proposed? Mixed-use subdivision comprised of residential, commercial, institutional and parkland uses. Residential: 671 total units – 127 detached and 544 townhouse units. OCDSB high school Two park blocks: Kanata West District Park, neighbourhood park and several walkway blocks One stormwater management block 8
9
What is a Plan of Subdivision? Divides the parcel into lots & blocks for development, together with new streets, park blocks and walkway blocks Draft Approval establishes the general layout of the subdivision Conditions are prepared that the developer must fulfill (e.g. detailed landscape and engineering plans, financial requirements, and legal agreements) prior to final approval Subdivision Registration 10
What is a Zoning By-law Amendment? The Zoning By-law Amendment would change the zoning from Development Reserve Zone (DR) to a range of zones to permit the subdivision: residential uses, institutional uses, commercial uses, parks, open space & stormwater management blocks. The zoning establishes provisions for how development will occur and look in terms of permitted uses, setbacks & building height. Official Plan Amendment application 11
What has happened so far? Applications for Subdivision, Rezoning, and Official Plan Amendment were submitted with supporting plans & studies Application was circulated to technical agencies and the public for comments Technical comments received through the circulation process were provided to the applicant Revisions made to the original plan in response to technical comments PUBLIC MEETTING 12
What happens next: subdivision Issues are resolved Draft plan and conditions of approval are finalized Staff report is prepared Development Review manager approves staff report Notice of Decision is sent to all who commented 20-day appeal period begins If there are no appeals, Draft Approval is in effect Applicant satisfies all conditions for each phase and the subdivision plan is registered 13
What happens next: Rezoning Subdivision receives draft approval Staff report prepared for Planning Committee Notice of meeting is sent to all who commented Planning Committee considers report City Council enacts zoning by-law Notice of by-law passing sent to owners within 120m of site and others who commented 20 day appeal period begins If there are no appeals, new zoning is in effect 14
How do I provide input? Sign-in and provide comments at today’s meeting Provide comments to planner Review the application and provide comments on Ottawa.ca/Devapps Attend Planning Committee meeting 15
Questions
Questions
22
Different Types of Parks District Parks - Service Area Radius: City and District Wide - Uses: Multi-Use, passive & active recreation, major sports facilities and/or tournament level fields Neighbourhood Parks - Service Area Radius: Approx. 10-minute walking distance - Uses: Range of passive and active recreational uses (play equipment, multi-purpose court, splash pad, mini sports field, outdoor rink etc.) Parkettes - Service Area Radius: Approx. 2 to 5-minute walking distance - Uses: Local active and recreational uses generally linked to greenspace network 23
24
25
Kanata West Concept Plan 26
Recommend
More recommend