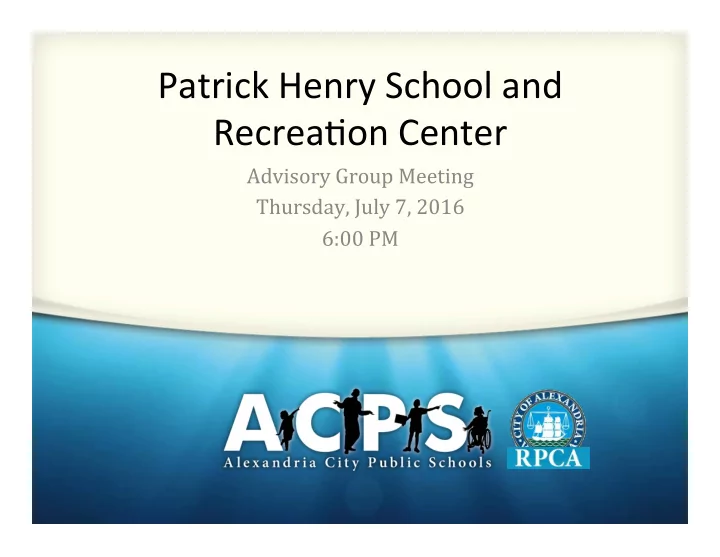

Patrick Henry School and Recrea3on Center Advisory Group Meeting Thursday, July 7, 2016 6:00 PM www.acps.k12.va.us
Mee3ng Agenda • Project Update • Plans Comments Floor Plans • Site Plan / Exteriors • • Next Steps www.acps.k12.va.us 2
Project Schedule Overview - 2016 Jan Feb Mar Apr May Jun Jul Aug Sep Oct Nov Dec Schematic Design Construction Design Development Documents Concept I Concept II Preliminary Public Hearing + SB Approval of Schematic Design Site Plan Council Hearing Development Special Use Permit (DSUP) Process Concept I (3 Op9ons) – Basic site plan with building footprint, parking/ circula3on, open spaces and approximate square footage and height • Final Site Plan Op3on endorsed by School Board May 19, 2016 Concept II – Refine layout, square footage, building height and materials, early u3lity studies, final number of parking spaces and vehicle/delivery access Preliminary Site Plan – Building architecture, final u3lity designs, site ligh3ng, landscaping and site scape www.acps.k12.va.us 3
Project Update • Concept II Submission made on June 24 th • Selec3on of construc3on manager • Review of plans and systems with ACPS and RCPA Mechanical, electrical, plumbing • AV, IT, and Security • Food service and custodial • Educational • www.acps.k12.va.us 4
Project Update – June 15 th Mee9ng What We Heard • Natural materials for exterior • Details of black box theatre • Parking details • Outdoor green roof spaces • Access to DSUP submissions • Comments on floor plans and site plan www.acps.k12.va.us 5
Project Update – June 15 th Mee9ng What We’re Doing • Exterior of primarily brick and glass with metal panel accent • Mee3ngs with ACPS staff on black box theatre • Parking details under development • Green roof spaces being phased out by ACPS for safety and maintenance reasons • Plans provided for comment tonight www.acps.k12.va.us 6
Project Update – Black Box Theatre What is a Black Box Theatre? • A black box is a bare room with a movable seating area, a • movable stage, and a Ulexible lighting system. Flexible use for instruc3on and performance • Music • Dance • Art display • Capacity of 75 – 150 spectators for in3mate performances • Allows for informal and formal performance • www.acps.k12.va.us 7
Project Update – Black Box Theatre www.acps.k12.va.us 8
Plans Review - Discussion • General comments within confines of Site Specific Program Document and Educa3onal Specifica3ons • Adjacencies • Opera3onal flow of facility NOT TO INCLUDE • Changes in program use • Changes to sizes of spaces www.acps.k12.va.us 9
Plans Review – First Floor www.acps.k12.va.us 10
Plans Review – Second and Third Floors www.acps.k12.va.us 11
Plans Review – Site Plan www.acps.k12.va.us 12
Plans Review – Site Plan www.acps.k12.va.us 13
Plans Review – Site Plan www.acps.k12.va.us 14
Plans Review – Site Plan www.acps.k12.va.us 15
Plans Review – Development Areas • Access into Cafeteria from bus loop – revised loading for kitchen area • Pedestrian access off N. Latham Street (steps, ramps) • Incorpora3on of DSUP Review Comments in July www.acps.k12.va.us 16
Next Steps – Advisory Group The Advisory Group will be involved in the following ways un3l the end of their year term (December 2016): • Keep community informed of the project and processes • Keep project team informed of community’s views • Provide comment on construc3on logis3cs and planning to maintain safe opera3ons of school and recrea3on center • Provide comment on general aspects such as exterior eleva3ons www.acps.k12.va.us 17
Next Steps – Project Team • Onboarding of Construc3on Manager for es3ma3ng and constructability • Electronic project updates throughout the Summer • Board approval of schema3c design in August 2016 • Advisory Group Mee3ng in August • DSUP Completeness Submission in late August • Community Mee3ngs resume in September • Con3nua3on of itera3ve design process hPp://www.acps.k12.va.us/facili9es/ph/ www.acps.k12.va.us 18
Recommend
More recommend