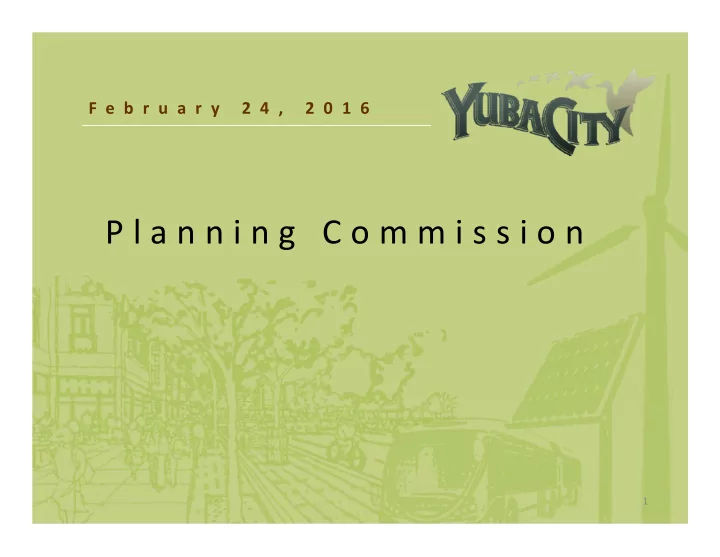

F e b r u a r y 2 4 , 2 0 1 6 P l a n n i n g C o m m i s s i o n 1
Item 3 Item 3 Item 3: Introduction of new Planning Commissioner Ivin Rhyne 2
I t e m 4 I t e m 4 Planning Commission Bylaws (Number E ‐ 2) Annually the newly elected Chair shall be recommended by the Commission for appointment to the Sutter County Planning Commission In the event the Chair does not wish to serve, the Commission shall elect a member Recommendation shall be transmitted to the Council Council shall forward recommendation to the Board of Supervisors 3
I t e m 5 I t e m 5 Sign Code Update Workshop No action will be taken tonight, rather the goal is to solicit feedback and direction City Council workshop in 2011 Ad ‐ hoc sign committee was formed Commission considered modifications in 2014 4
Noteworthy topics From Council workshop in 2011: Moving mannequin signs Temporary banners A ‐ frame signs Special events signs Electronic signs 5
Sign Code Update Goals At a minimum: Logical organization and user ‐ friendly format Ensure that standards are clear, consistent and illustrated Raise the Bar for Development Quality Reduce the need for negotiated approvals Employ graphics rather than words Consolidate Standards 6
Sign Code Update Sign code is both what we want and often what we don’t want Community may perceive that the City is proposing more stringent regulations, whereas we may simply be enforcing what we currently have 7
Format Underline: Proposed text Strikethrough: Existing text to be deleted Regular text: Existing text, no proposed changes 8
Overview Design Principles Permits required Exempt signs Civic Signs Garage Sales (24 hours after the conclusion of the yard sale; not permitted in the public right ‐ of ‐ way) Holiday Decorations Memorial Signs Government Notices 9
Prohibited Signs Animated Signs Flashing Signs Fence Signs 10
Fence Signs 11
Prohibited Signs Animated Signs Flashing Signs Fence Signs Freestanding and Pole Signs 12
Pole Signs 13
Prohibited Signs Animated Signs Flashing Signs Fence Signs Freestanding and Pole Signs Posters and Snipe Signs 14
Snipe Signs 15
Prohibited Signs Animated Signs Flashing Signs Fence Signs Freestanding and Pole Signs Posters and Snipe Signs Roof Signs 16
Roof Signs 17
Prohibited Signs Animated Signs Flashing Signs Fence Signs Freestanding and Pole Signs Posters and Snipe Signs Roof Signs Vehicle Signs 18
Vehicle Signs 19
Proposed Regulations Measuring Signs 20
Proposed Regulations Size and Types Nominal changes are proposed for permanent signs (pages 16 ‐ 25) Modification to text Added graphics for Awning, Wall, and Projecting Signs 21
Proposed Regulations Electronic Signs All signs on the parcel would need to comply with the code. This may require that they remove existing signs. 4 or less businesses – ½ of the monument sign may be electronic 5 or more businesses – no more than 1/3 of the monument may be electronic Enhanced landscaping 22
Proposed Regulations Agricultural Signs Menus for drive ‐ thru’s Gas Station Signs Fuel prices may be electronic Movie Theatres Wall signs for movies may be electronic 23
Proposed Regulations A ‐ Frame Signs (Sidewalk Signs) One per business Not in front of other businesses Within 50 ft. of the businesses No more than 3 feet in height and max. of 2 feet in width – No lighting 24
A ‐ Frame Sign 25
Proposed Regulations Window Signs 35 percent of the total window 26
Proposed Regulations Special Event Banner, streamers, moving signs, inflatables, flags One per street frontage Plus, two flags per Major Street Max. area is 60 square feet No more than 30 days, 30 days between events 90 total days per calendar year Comparable to existing regulations 27
Special Event 28
Proposed Regulations Seasonal display 29
Proposed Regulations Temporary Subdivision Signs and Flags Based on subdivision size Generally, four per subdivision Height limit: 16 feet 30
Subdivision Signs 31
Proposed Regulations Permanent Flags Maximum flag pole height: 25 feet Residential: 24 square feet Commercial: 32 square feet 32
Proposed Regulations Master Sign Program New Process Makes certain that signs are consistent and we do not have over ‐ signage 33
Proposed Regulations Nonconforming Signs No proposed changes Sign Maintenance New standards Definitions 34
Item 6: Resource Efficiency Plan State requirements of local governments Numerous State bills to reduce Greenhouse Emissions 1990 levels by 2020 40% below 1990 levels by 2030 80% below 1990 levels by 2050 City retained ATKINS Consulting to help prepare the plan 35
Item 6: Resource Efficiency Plan City must demonstrate consistency with State goals; compliance with California Environmental Quality Act Municipal Measures – City measures Community Measures – Activities that the City can encourage Title 24 New development will have a menu options; flexibility 36
Item 7 Distribution of Guide to California Planning 4 th Edition 37
Item 8 : Project Background In 2014, applicant approached the City for the ultimate development of the project area Project area is located outside of the City’s Sphere of Influence (SOI) SOI Expansion does not identify the official jurisdictional boundaries of a city, but rather designates the outermost physical boundary and service area of a city acting as a benchmark for future annexation decisions City staff enlarged the proposed project area 38
39
40
Budget Agreement with ESA: $695,119 Applicant will pay $595,671, plus City staff time spent on the applicant’s portion of the project City will pay remaining $98,448, plus staff time City will be reimbursed as vacant property in the area is developed. Reimbursement will be dictated by development in the area City portion will be paid via the General Fund Update account which has a balance of approximately $579,000 41
South Yuba City Annexation City has commenced preparation of documents City will conduct neighborhood outreach 42
43
Recommend
More recommend