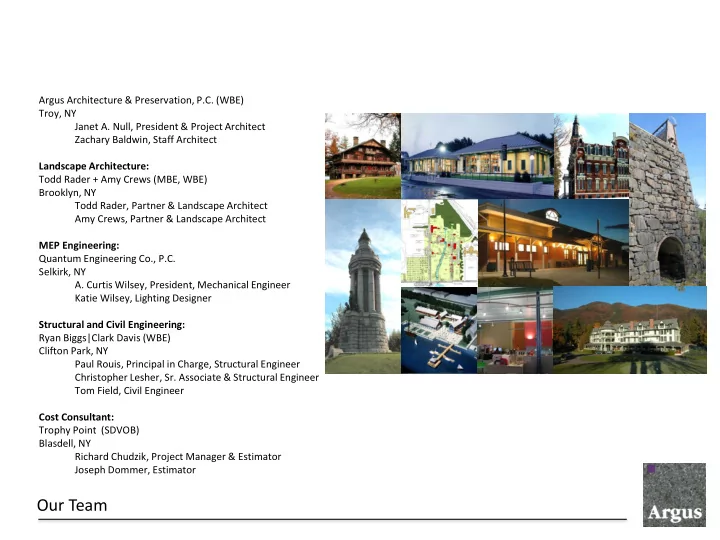

Argus Architecture & Preservation, P.C. (WBE) Troy, NY Janet A. Null, President & Project Architect Zachary Baldwin, Staff Architect Landscape Architecture: Todd Rader + Amy Crews (MBE, WBE) Brooklyn, NY Todd Rader, Partner & Landscape Architect Amy Crews, Partner & Landscape Architect MEP Engineering: Quantum Engineering Co., P.C. Selkirk, NY A. Curtis Wilsey, President, Mechanical Engineer Katie Wilsey, Lighting Designer Structural and Civil Engineering: Ryan Biggs|Clark Davis (WBE) Clifton Park, NY Paul Rouis, Principal in Charge, Structural Engineer Christopher Lesher, Sr. Associate & Structural Engineer Tom Field, Civil Engineer Cost Consultant: Trophy Point (SDVOB) Blasdell, NY Richard Chudzik, Project Manager & Estimator Joseph Dommer, Estimator Our Team
Library projects
Contextual Design
Existing Building
Existing Building
Trends in Library Design
Trends in Library Design
Trends in Library Design
Trends in Library Design
PROGRAM'AREAS'(NSF)' ' ' ' ' ' ' ' ' ' ' ' ' ' ' ' ! ' ' ' APPROX.'EXISTING' DESIGN'FRAMEWORK' ARGUS'ADJUSTED' CONCEPT' ! I.' CORE'LIBRARY'AREAS' ! Circulation! 235! 320! 320! 350! ! Computers! 350! 400! 400! 400! ! General!stacks!&!reading! 2,150! ! ! Fiction! ! 1,000! 1,000! 985! ! ! Non@ fiction! ! 1,310! 1,310! 1,300! ! ! Casual!reading! ! 200! 200! 200! ! ! (Casual!reading!2nd!floor)! ! ! ! 100! ! ! ! ! 2,510! 2,510! 2,585! ! Art!Room!stacks!&!reading! 515! 800! 800! 840! ! Archives!! 100! ! 180! 220! ! ! Woodstock!stacks!(&!reading)! 40! ! 180! 420! ! ! ! 140! 200! 360! 640! ! Children's!Area! ! ! Stacks!&!reading! 515! ! 1,400! 1,400! ! ! Storytime! 575! ! 400! 400! ! ! ! 1,100! 1,800! 1,800! 1,800! ! Teen!Room! 65! 300! 300! 300! ' ' ' Subtotal' 4,555' 6,330' 6,490' 6,555' ' ! II.' STAFF' ! Staff!Workroom/office!(2)! ! !510! 510! 515! ! ! Director's!office! ! 200! 200! 200! III.'OTHER'PROGRAMMING' ! Staff!lounge! 0! 0! 80! 80! ! ! Presentation!Room!(occ.!50@ 74)! 0! 1,120! 975! 980! ! ! Kitchenette!(&!equip.!storage)! 0! 0! 70! 100! ' ' ' Subtotal' 445' 710' 790' 795' ! ! ! ! 0! 1,120! 1,045! 1,080! ! ! Conference!Room!(occ.!15)! 0! 200! 200! 200! ! Media!Lab! ! 0! 200! 200! 200! ! Study!rooms/classrooms!(4@ 5)! 0! 1,260! 570! 280! ! Book!Sales! ! 1,760! 460! 460! 460! ' ' ' Subtotal' 1,760' 3,240' 2,475' 2,220' ! IV.' SUPPORT'SPACES' ! Toilets! ! ! ! ! ! ! Staff!(1!accessible)! ! ! Children's!(1!accessible)! ! ! Adult!(2!accessible)! ! ! Adult!(1@ 2)!! 2!total! 6!total! 5!total! 5!total! ! ! ! ! 55! 255! 260! 270! ! Vestibule! ! 20! 120! 80! 80! ! Elevator! ! 0! 160! 120! 120! ! Stairs!(2)! ! 150! 300! 520! 525! ! Electrical!Room! ! 0! 100! 80! ! Janitor's!Closet! ! 0! 0! 30! 25! ' ' ' Subtotal' 175' 835' 1,110' 1,100' ' PROGRAM'NSF' ' 6,935' 11,115' 10,865' 10,670' ' BUILDING'GSF' ' 8,985' 15,000' 14,700' 13,500' Building Program
Historical – Cultural Context
Historical Context —Doctor’s Office Ell
Physical Context — Architecture
Physical Context — Architecture
Physical Context — Architecture
Physical Context - Site
Site- Existing
Site – Constraints & Opportunities
Site - Concept
Layout Diagram – Scheme B
Layout Diagram – Scheme C
Spatial organization
Spatial organization
Floor Plans
Exterior View
Energy used = energy provided 1. Maximize energy efficiency of the building envelope first 2. Optimize efficiency of heating and cooling 3. Minimize electrical consumption 4. Tap renewable energy source(s) “Net Zero” Prognosis
Recommend
More recommend