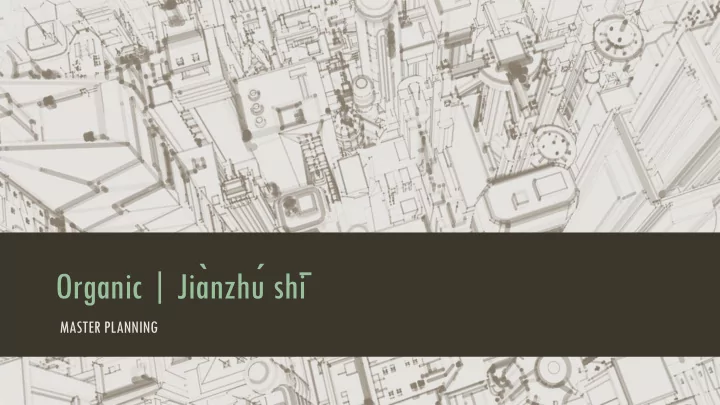

Organic | Jia ̀ nzhu ́ shi ̄ MASTER PLANNING
Collaboration • University of Kansas • Kevin Staten • John Romine • Colby Stuecken • Lindsey Jones • Nanjing University of Technology • Qiang Fu • Weizhe Bao
Precedent – Oak Hammock • Involved with schools of medicine, dentistry, nursing, pharmacy, and even veterinary sciences. • Located at the University of Florida • Relative location to university important for keeping residents engaged and active, which promotes • Known as University Based Retirement Community (UBRC) healthy minds and bodies • Incorporated into the University in 1999 • Very important for research and clinical trial opportunities. Many services provided to residents a no cost. • Institute for Learning Retirement (ILR) • Cocktail Lounge, Ice Cream Parlor • Free classes taught by Professors • Fitness center: Lap pool, Therapy Whirpool, Fitness programs, Aerobics room • Dog Park, Woodworking Shop, Billiards • Literature, art and music appreciation, history, creative writing classes, philosophy and current events. • Rehabilitaion Clinic for Physical, Occupational and Speech Therapy
Existing Site
Surrounding Circulation
Surrounding Circulation
Surrounding Parking
Site Topography
Site Elevation
Programming Goals SKILLED PUBLIC AND NURSING SUPPORT SPACE UNITS 4% 4% HEALTH AND WELLNESS CENTER: 198,000 HEALTH AND ADULT DAY-CARE 10,000 WELLNESS CENTER 34% FLEXIBLE RESIDENTIAL UNITS 325,000 SKILLED NURSING UNITS 21,000 FLEXIBLE RESIDENTIAL UNITS PUBLIC AND SUPPORT SPACE 25,000 __ _________________________________ 56% ADULT DAY-CARE TOTAL (SQ FT) 579,000 2%
Design Progression • ORIGINAL PLANNING FEATURED A UNIQUE LAYOUT AND ROAD SYSTME • DISTINCT DIVISION OF AREAS WITHIN THE SITE
Design Progression • ADDED GREEN SPACE TO REDUCE DENSITY OF BUILDINGS • GREEN SPACE ALSO TO SERVE AS AREA FOR FUTURE DEVELOPMENTS
Design Progression • REFINED RESIDENTIAL LAYOUT
Design Progression • FINAL DESIGN FEATURES BETTER INTEGRATION BETWEEN GREEN SPACE AND BUILT ENVIRONMENT • BETTER PLANNING FOR FLOW AND FUNCTION – FEATURES NODE AROUND CENTRAL PLAZA • EXPANSION OF COLLEGE AND HEALTH SERVICES TO BETTER MEET THE NEEDS OF THE COMMUNITY
Lindsey ’ s new plan to replace this one??
Site Flow
Site Flow
Unit Layout – Level 1
Unit Layout – Basement
Unit Layout – Level 2
Unit Exterior
Arial view here?
Thank You
Recommend
More recommend