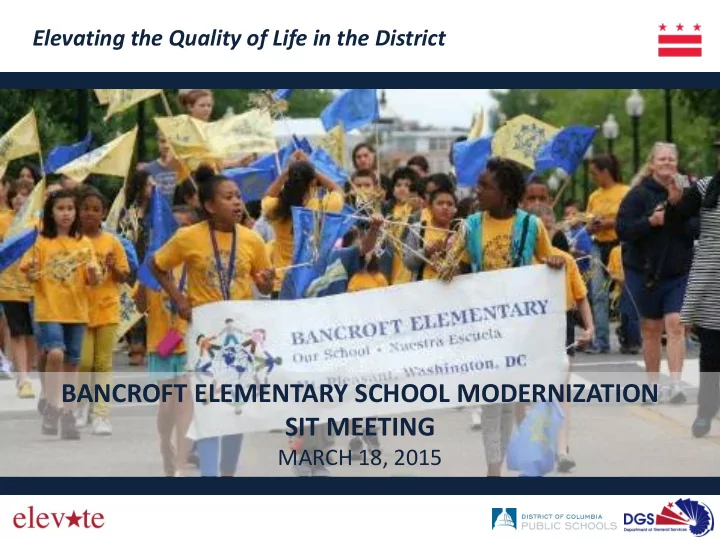

Elevating the Quality of Life in the District BANCROFT ELEMENTARY SCHOOL MODERNIZATION SIT MEETING MARCH 18, 2015
Elevating the Quality of Life in the District MEETING AGENDA Welcome Advantages of the “Mirrored” Scheme Community Feedback Design Brief / Project Status Project Schedule / Phasing Q&A
CONCEPT DESIGN “MIRRORED” CONCEPT
“MIRRORED” CONCEPT
Community Feedback NEIGHBORHOOD CONCERNS (RELOCATION OF THE SOCCER FIELD) NOISE • Evening & weekend field use • late hours field use SECURITY • Lowered field elevation & tree buffer promotes illicit activity (“concealment” opportunities) TRAFFIC • Increased traffic (two-way traffic) on 3400 block of Mt Pleasant LIGHTING Current “Bright” lighting conditions on 18 th St is unacceptable to the 3400 block of Mt Pleasant • HALF-COURT LOCATION • Amplified noise because of the three-sided courtyard • Excessive lighting • Security Issues with after hours play
PARKING LEVEL PLAN LOWER LEVEL PLAN MOUNT PLEASANT STREET EMERGENCY ONLY NATURE CENTER 18TH STREET CUSTODIAL OFFICE GEN LOADING LEARNING COMMUNITY GRADES 4&5 TEACHER KITCHEN WORKROOM STORAGE MOUNT PLEASANT STREET CAFE 18TH STREET TEL TRANSFORMER TRANSFORMER ELECT VAULT MUSIC COUNSELING ART VAULT OFFICE HEALTH SUITE PE OFFICE/ STORAGE MULTI-PURPOSE HALL UNEXCAVATED NEWTON STREET
MAIN LEVEL PLAN UPPER LEVEL PLAN INSTRUCTIONAL COACHES RESOURCE ROOM LEARNING COMMUNITY GRADES 2&3 TEACHER RESOURCE ROOM WORKROOM MOUNT PLEASANT STREET MEDIA MOUNT PLEASANT STREET CENTER 18TH STREET 18TH STREET SPED CLASS- ROOM LEARNING COMMUNITY PRE-K BRIYA TEACHER WORKROOM LEARNING COMMUNITY PARENT BRIYA SPEECH/OTPT/ KINDERGARTEN ADMINISTRATION RESOURCE GRADE 1 LEARNING COMMUNITY SOCIAL CENTER NEWTON STREET NEWTON STREET
SPACES WITHIN 1963-78 PHASING SCHEDULE: BUILDINGS: Phase 1 (October 1, 2015) Prekindergarten classrooms: Swing space construction 6 classes (move into Swing space over Winter Break) Kindergarten classrooms: 4 classes Phase 2 (January 1, 2016 – August, 2017) 1st grade classroom 1 class Demolition of 1963-78 buildings 2nd grade classroom Begin construction of New Addition 1 class Classroom Total: 12 Phase 3 (phased over summer of 20-16-2017) Kitchen and Dining Renovation of 1923-32 buildings Library/media center Technology lab Gardening classroom Substantial Completion (Move-in August 2017) Resource classroom Staff lounge Phase 4 (October 1, 2017 – December 31, 2017) Social worker’s office Playfields and landscaping Speech pathologist office OT/PT Space Mental health office Small teacher planning office area Supply room Tech storage room Other smaller storage areas
Thank you for your time!
Recommend
More recommend