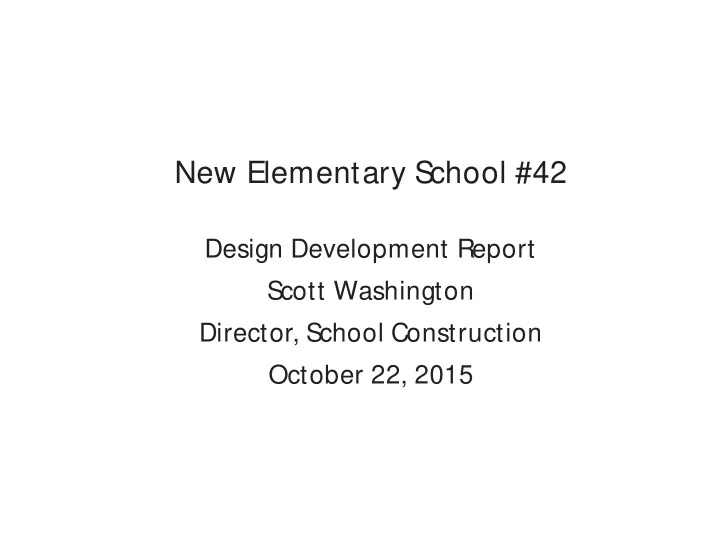

New Elementary School #42 Design Development Report Scott Washington Director, School Construction October 22, 2015
Project Update • Reconfiguration of administrative suite to provide a larger workroom and separate supply storage • Reconfiguration of the health suite to increase cot visibility from the nurse’s office and assistant’s desk • Increased the size of all instructional areas within each of the kindergarten classrooms • Revised stair layout at both end stairs to allow for more natural daylight in these circulation spaces
Project Update (cont.) • Site plan has been revised to improve the pedestrian connections to the surrounding community • An outdoor classroom has been developed for use as a teaching space as well as located for use by the community • Exterior elevations have been revised from the prototype to coordinate with the surrounding architecture
New Elementary School #42 Site Plan
New Elementary School #42 E nlar ge d Site Plan
New Elementary School #42 De sign De ve lopme nt D F F ir i st F loor Plan Schematic Design First Floor Plan
New Elementary School #42 De sign De ve lopme nt Se c ond F loor Plan Schematic Design First Floor Plan
New Elementary School #42 Schematic Design First Floor Plan
New Elementary School #42 F r ont E le vation
T otal Project Budget Base Construction Estimate $33,252,535 Architect/ Engineering Fee $2,474,585 Construction M anagement Fee $2,350,000 Related Costs $1,666,000 Project Contingency $1,666,000 Equipment and Technology $2,333,520 Alternate #1: Outdoor Classroom at M ain Entrance $159,485 Alternate #2: Instructional Gazebo at Bus Loop $49,484 Project Total Budget $43,951,609 Funding Projections FY16 $2,807,000 FY17 $16,526,000 FY18 $20,658,000 FY19 $4,132,000 Total Funding Projections $44,123,000
New Elementary School #42 Summary • Schedule – Construction Documents (CD) report April 2016 – Receive bids July 2016 – Construction starts September 2016 – Completion August 2018 • Request approval to move into CD phase
Recommend
More recommend