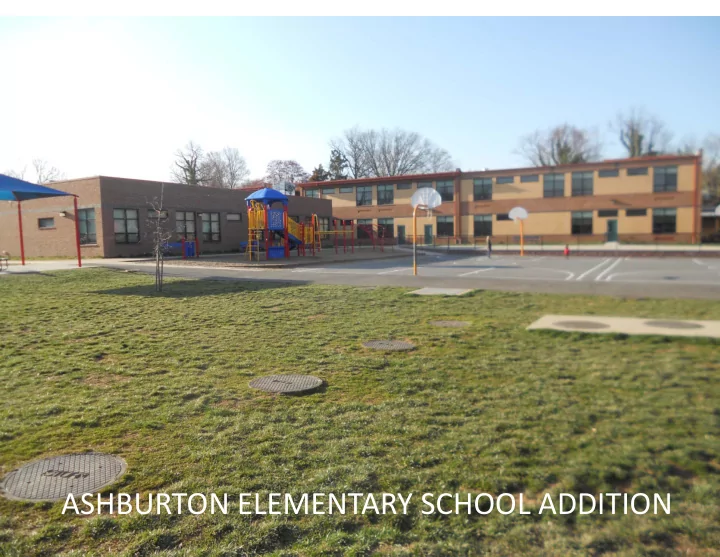

M ASHBURTON ELEMENTARY SCHOOL ADDITION
Existing Site Plan Ashburton Elementary School Addition JK architects + associates, Inc.
Proposed Site Plan Ashburton Elementary School Addition JK architects + associates, Inc.
Existing Floor Plan - Main Level Ashburton Elementary School Addition JK architects + associates, Inc.
Proposed Floor Plan - Main Level Ashburton Elementary School Addition JK architects + associates, Inc.
Existing Floor Plan - Upper Level Ashburton Elementary School Addition JK architects + associates, Inc.
Proposed Floor Plan - Upper Level Ashburton Elementary School Addition JK architects + associates, Inc.
Existing Elevations EXIST ING SO UT H ELEVAT IO N EXIST ING WESTELEVAT IO N Ashburton Elementary School Addition JK architects + associates, Inc.
Proposed Elevations Ashburton Elementary School Addition JK architects + associates, Inc.
Recommend
More recommend