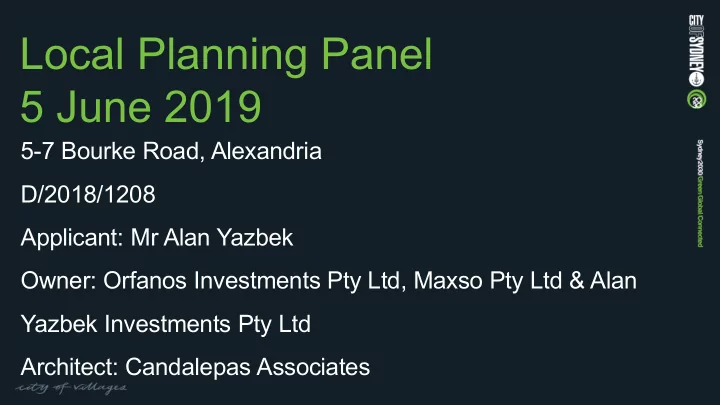

Local Planning Panel 5 June 2019 5-7 Bourke Road, Alexandria D/2018/1208 Applicant: Mr Alan Yazbek Owner: Orfanos Investments Pty Ltd, Maxso Pty Ltd & Alan Yazbek Investments Pty Ltd Architect: Candalepas Associates
proposal • concept (stage 1) DA for commercial building envelope up to 35m in height • indicative land uses comprise office premises, ground floor shop and car parking • VPA for dedication of land to Council for footpath widening and future Liveable Green Network and monetary contribution for community infrastructure recommendation deferred commencement approval
DA notification information • exhibition period 23 October 2018 – 21 November 2018 • 38 owners and occupiers notified • 3 submissions received
submissions • tree removal • overshadowing
submissions subject site submitters
site
site viewed from Bourke Road - looking north-west
site viewed from Bourke Road - looking north-west
site viewed from Bourke Road - private art facility ‘Dangrove’ behind
looking east along Bourke Road
looking west along Bourke Road
proposal indicative ground floor plan
Indicative level 1 floor plan
indicative level 2 floor plan
indicative levels 3-8 floor plan
south elevation - Bourke Road - showing indicative land uses
north elevation showing indicative land uses
east elevationshowing indicative land uses
west elevation showing indicative land uses
proposal proposed envelope - showing south and west elevations
looking east along Bourke Road
compliance with key LEP development standards control proposed compliance height 35m 35m yes floor space base: 2:1 indicative yes ratio 3.88:1 plus end of journey, community infrastructure and design excellence floor space up to 3.88:1
compliance with DCP controls control proposed compliance height in storeys 7 9 no deep soil 10% nil no condition to require some deep soil above ground car 50% of car 100% no – condition to parking parking proposed delete some car permitted parking above ground 23
compliance with DCP controls control proposed compliance Bourke Road 2.4m footpath widening 3.4m yes setback + 1m building setback Liveable Green 1m building setback 1m yes Network setback 24
Design Advisory Panel • DAP reviewed the application on 13 December 2018 • DAP generally supported the proposal but raised concern with the non- complying setback from Bourke Road • This issue has been addressed in amended plans
issues • VPA • deep soil • storeys • above ground car parking • tree removal • overshadowing
public benefit offer / voluntary planning agreement • dedication of 2.4m wide strip of land on Bourke Road for footpath widening • dedication of land to rear of site for Liveable Green Network • removal of slab over existing stormwater channel, remediation and embellishment works • $210,684.5 monetary contribution for community infrastructure • VPA publically exhibited 28 days – no submissions received • deferred commencement - execution of VPA and registration on title
land to be dedicated
deep soil • DCP requires 10% of site area - deep soil landscaping • no deep soil proposed following land dedication • applicant requested to provide deep soil – did not to amend proposal • site constraints + dedication of 30% site area to Council – a variation to provision supported • condition recommended – 5% deep soil to be provided
height in storeys • 7 storeys permitted • 9 storeys indicatively proposed • adjacent site subject to 13 storey control • non compliance not approved but 8 storeys may be acceptable – to be subject of further assessment during competitive process/detailed DA stage • proposal complies with 35m height, however insufficient roof top plant zone / lift overrun – 9 storeys not supported
SDCP 2012 – height in storeys map concept proposal
above ground car parking • DCP permits above ground car parking for constrained sites only 50% of maximum LEP car parking permitted to above ground • site is constrained - contamination, flooding, high water table • however all car parking is proposed above ground • non-compliance not supported – condition to reduce car parking
tree removal • 2 street trees proposed to be removed due to widening of driveway & sightlines • in principle support of removal tree closest to driveway • City’s Transport Planner does not consider second tree removal required to achieve adequate sightlines • premature to approve any tree removal, further assessment to be made at detailed design DA • recommended condition to address tree removal
trees proposed to be removed
trees proposed to be removed trees proposed to be removed
overshadowing • overshadows commercial properties to south • solar access controls protect residential uses and public open space • DCP provision for protection of solar access to solar panels – consider reasonableness of their location • partially overshadows solar panels to south between 9am – 11am • located on a 1-2 storey building (permitted 8 storeys) • proposal complies with 35m height control • extent of overshadowing of solar panels considered acceptable in context
solar panels affected by overshadowing
overshadowing
recommendation • deferred commencement approval subject to execution and register of VPA on title
Recommend
More recommend