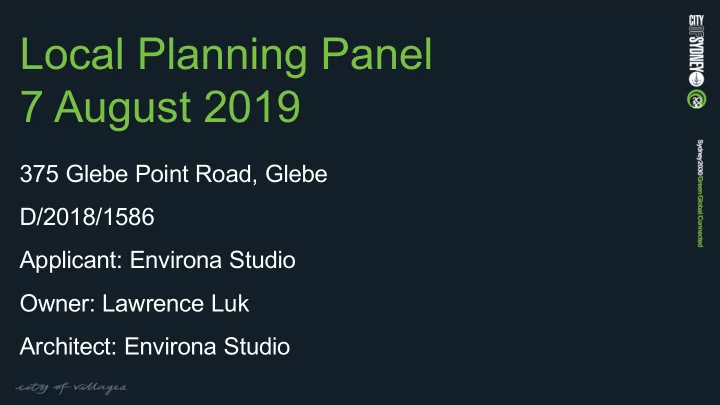

Local Planning Panel 7 August 2019 375 Glebe Point Road, Glebe D/2018/1586 Applicant: Environa Studio Owner: Lawrence Luk Architect: Environa Studio
proposal alterations and additions to heritage building including: • extension, including excavation works, of the existing ground level small bar • internal alterations to the residential apartments • addition of rear balconies to apartments within levels 2 and 3 • addition of front and rear dormers for an additional level with access to rooftop terraces recommendation refusal
notification information • exhibition period 9 January to 25 January 2019 • 60 owners and occupiers notified • 1 submission received 3
submissions • privacy and noise impacts from the rooftop terraces • unsympathetic additions to a heritage item
submissions subject site submitters
site
site site viewed from cnr of Glebe Point Road & Forsyth Street
entrance to entrance to apartments small bar site viewed from Forsyth Street & entry points
rear of site viewed from Forsyth Street
site rear of subject site & adjoining heritage items
Charlton Way street view looking south
existing level 2 terrace looking east (common open space & waste storage)
proposal perspective – 3D model
perspective – 3D model
proposal level 1
level 2
level 3
level 4
section plan
materials – level 2 and 3 balconies balcony flooring in Modwood ‘silver gum’ clear glass balustrades aluminium sliding door in Dulux ‘monument’
materials – dormers and rooftop terraces Lysaght metal cladding in aluminium sliding door in Colorbond ‘basalt’ Dulux ‘monument’ rooftop render planter boxes terrace flooring in Modwood ‘silver gum’
compliance with key LEP development standards control existing proposed compliance height 9m 12.9m works up to no – 34% 12.1m variation floor space 1.5:1 1.7:1 2.06:1 no – 37% variation
compliance with key DCP development standards control existing proposed compliance height in 2 3 4 no storeys
issues • height • floor space • heritage • amenity
height of building
height of building • height non-compliance results from front and rear dormers, rooftop terraces and level 3 balcony • exacerbates existing height non-compliance • adverse impacts on the heritage item • clause 4.6 not supported
height in storeys • New upper level and lower ground level addition results in 4 storeys • non compliance with 2 storey height in storeys DCP control 4 3 2 1
floor space • floor space non-compliance results from the attic space and bar extension • exacerbates floor space non compliance • adds uncharacteristic features / bulk to heritage item • clause 4.6 not supported
heritage • unsympathetic additions to a heritage item • untraditional dormers with aluminium framed doors • impact to side horizontal parapet wall • extensive glazing
amenity - privacy • rooftop terraces and balconies create privacy and overlooking impacts • any further screening would add bulk
amenity – waste management • existing communal waste storage removed • removal of communal residential waste storage, no clear path of travel to street for collection • commercial waste storage not demonstrated
recommendation refusal
Recommend
More recommend