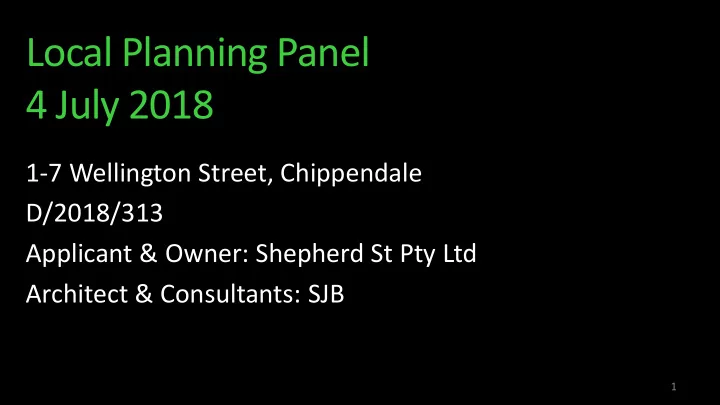

Local Planning Panel 4 July 2018 1-7 Wellington Street, Chippendale D/2018/313 Applicant & Owner: Shepherd St Pty Ltd Architect & Consultants: SJB 1
proposal alterations & additions to a 2 storey commercial warehouse including 3rd storey addition, facade improvements, landscaping, internal alterations, and end of journey facilities recommendation approval subject to conditions 2
notification information exhibition period • 5 April to 27 April 2018 • 97 owners and occupiers notified • 2 submissions received 3
submissions • height and bulk • amenity impacts • overshadowing concerns • subterranean sewage line 4
subject site submitters submissions 5
site Dick Street 6
site viewed from Wellington Street, looking west 7
site site as viewed from Balfour Street, looking east down Wellington Street 8
facade viewed from Wellington Street 9
buildings adjacent to site on Wellington Street, looking south east 10
existing roof, looking west 11
existing roof, looking south 12
looking north east to Block 11 SSD 13
neighbouring property to east 14
proposal photomontage 15
photomontage 16
ground floor plan 17
first floor plan 18
second floor plan 19
roof plan 20
north elevation 21
south elevation 22
west elevation 23
east elevation 24
landscape plans, ground and second floors 25
Wellington Street photomontage 26
materials 27
compliance with key development standards control proposed compliance height 9m 12.81m no floor 1.75:1 1.75:1 no, but acceptable - EOTF space 1.86:1 ratio 28
compliance with DCP controls control proposed compliance height in 2 3 no storeys 29
Design Advisory Panel • DAP reviewed the application on 10 May 2018 • It was noted proposal exceeds height control, however, DAP generally supported the application, subject to conditions • activation of the ground floor to Wellington Street supported 30
issues: height • existing warehouse building 9.18m, proposal 12.81m • maximum exceedance 42.3% • no significant amenity impacts resulting from non compliance • proposed 3 storeys provides transition from 4 storey White Rabbit Gallery (west) to 2 storey building to east 31
32
33
34
35
recommendation approval subject to conditions 36
Recommend
More recommend