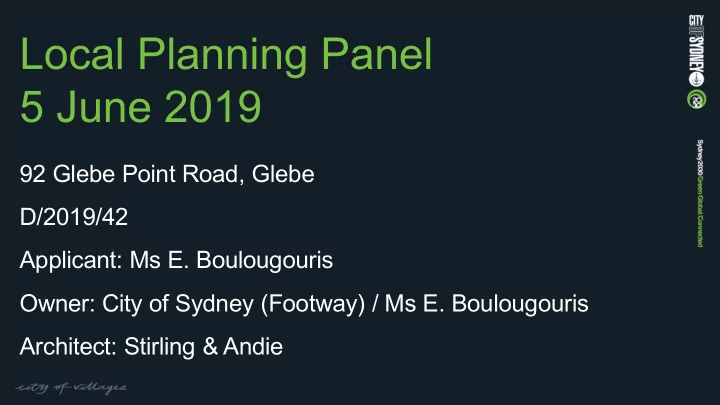

Local Planning Panel 5 June 2019 92 Glebe Point Road, Glebe D/2019/42 Applicant: Ms E. Boulougouris Owner: City of Sydney (Footway) / Ms E. Boulougouris Architect: Stirling & Andie
proposal • alterations and additions to heritage building including: - replacement of ground floor window - installation of fabric awnings - signage • continued use of the premises as a small bar/cafe (general hotel licence) • use of the public footway along Glebe Point Road and Mitchell Street for outdoor seating
proposal • proposed hours of operation: - Monday to Sunday 8.00am – 12 midnight (internal) - Monday to Sunday 8.00am – 10.00pm (outdoor courtyard) - Monday to Sunday 8.00am – 9.00pm (footway) recommendation approved subject to conditions
notification information • exhibition period - 29 January to 20 February 2019 • 92 owners and occupiers notified • 4 submissions received with 1 petition containing 23 signatures 4
submissions • clarity required surrounding the use as a small bar/ cafe /restaurant • amenity impacts - noise from outdoor courtyard and footway, amplified music and anti-social behaviour • disposal of rubbish and noise from glass removal • hours of operation and extent of use of footway along Mitchell Street • awnings not appropriate for heritage item • management of the premises • BCA compliance - sanitary facilities
submissions subject site submitters
site
Glebe Point Road and Mitchell Street
Mitchell Street looking towards Glebe Point Road
Glebe Point Road
proposal Mitchell Street elevation – works include fabric awnings, signage and outdoor dining
Glebe Point Road elevation - works include replacement ground floor window, fabric awnings and outdoor dining
seating accommodates approximately: • 16 persons on Glebe Point Road • 12 persons on Mitchel Street outdoor dining areas
compliance with key LEP development standards control proposed compliance height 9m no additional height NA floor 1.5:1 no additional FSR NA space ratio heritage heritage item fabric awnings, ground floor yes- works retain within window and signage significance of conservation heritage item area
hours of operation controls proposed recommended Monday 7.00am to 11.00pm 8.00am to midnight 8.00am to 11.00pm to Sunday (indoor) (indoor) (indoor) trial to 2am trial 11.00pm to midnight 7.00am to 8.00pm 8.00am to 10.00pm 8.00am to 8.00pm (outdoor) (outdoor courtyard) (outdoor courtyard) trial to 10pm trial 8.00pm to 10.00pm 8.00am to 9.00pm 8.00am to 9.00pm (outdoor footway) 15
issues • heritage – fabric awnings, replacement window and signage • operation and amenity (noise) impacts
heritage • signage to be painted finish on existing wall • replacement of sashless window frame to be timber not aluminum • fabric awnings to be reduced to above doorways only
operation and amenity Conditions recommended: • maximum capacity 120 patrons (inclusive of 20 patrons in courtyard and 20 patrons within footway seating) • Mitchell Street gate to be closed at 4.00pm • installation of CCTV surveillance • late opening hours and footway seating 1 year trial
late night trading – outdoor dining • footway seating along Mitchell Street reduced (by 9.3sqm) • maximum 20 patrons within footway seating • hours 8.00am to 9.00pm
recommendation • approval subject to conditions
Recommend
More recommend