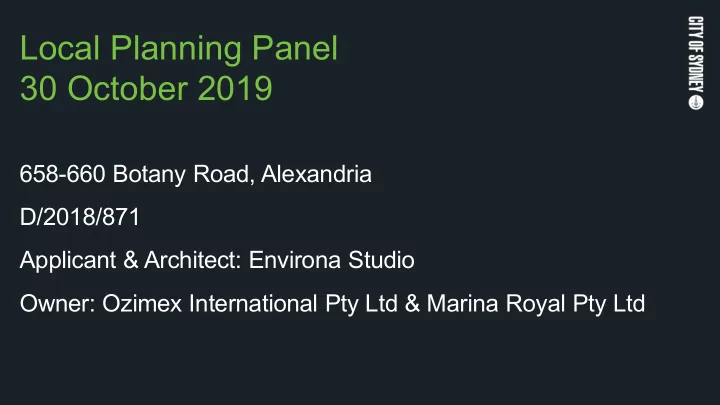

Local Planning Panel 30 October 2019 658-660 Botany Road, Alexandria D/2018/871 Applicant & Architect: Environa Studio Owner: Ozimex International Pty Ltd & Marina Royal Pty Ltd
proposal six storey shop-top housing development: • demolition and excavation of two basement levels • ground floor retail and business premises • 30 residential apartments • 25 car parking spaces • integrated DA requires approval of Water NSW recommendation deferred commencement approval
notification information • exhibition period 14 August to 17 September 2018 • 285 owners and occupiers notified • 12 submissions received
submissions • overshadowing • privacy • excessive height and loss of sky views • wind effects • demolition and construction noise • demands on local infrastructure • on-street parking demand • items being dropped from balconies • stormwater management
submissions subject site submitters
site
site viewed from Botany Road
shop-top housing adjacent to the north-east at 654-656 Botany Road
streetscape view looking north-east along Botany Road
shop-top housing adjacent to the south-west at 662-674 Botany Road
streetscape view looking south-west along Botany Road
heritage listed Gardeners Road school on opposite side of Botany Road
Birmingham Street frontage of subject site
Birmingham Street frontage of adjacent building to north-east
Birmingham St frontage of adjacent building to south-west at 662-674 Botany Rd
view along pedestrian link through property at 662-674 Botany Rd
view to northeast towards subject site from though link at 662-674 Botany Road
Birmingham St frontage of heritage item (former warehouse) at 662-674 Botany Rd
heritage listed former warehouse at 29-33 Birmingham Street
existing warehouses at 10-14 Birmingham Street opposite site
Birmingham Street proposal basement 2 Botany Road
Birmingham Street basement 1 Botany Road
Birmingham Street ground (level 1) Botany Road
Birmingham Street level 2 Botany Road
Birmingham Street level 3 Botany Road
Birmingham Street level 4 Botany Road
Birmingham Street level 5 Botany Road
Birmingham Street level 6 Botany Road
Birmingham Street Botany Road roof
Botany Road elevation
Birmingham Street elevation
northeast elevation
southwest elevation
northwest internal elevation
southeast internal elevation
section
section
photomontage Botany Road
Birmingham Street
Sydney LEP 2012 control proposed compliance additional shop-top housing shop-top yes permitted uses permitted housing height 22m 21.1m yes floor space 2:1 2:1 yes ratio car parking 37 25 yes
SEPP 65 and ADG control proposed compliance up to 4 storeys - 12m • 20-25.8m to buildings yes opposite • >18m within the site separation 5 to 8 storeys – 18m • 20-25.8m to buildings yes opposite • >18m within the site common • 25% of site area • 34% of site area yes open • sun to 50% of its area • rooftop area will yes space for 2hrs receive sun all day
SEPP 65 and ADG control proposed compliance solar • 70% min. • 80% yes • 15% max. receive no • 0% direct sun cross vent 60% min. noise affected windows no, but cannot be relied upon acceptable for natural cross ventilation deep soil • 7% • 9.5% yes • 3m min. dimension • >3m yes
SEPP 65 and ADG control proposed compliance floor to 2.7m min. 2.8m yes ceiling heights apartment studio 35sqm >min. requirements for yes size 1 bed 50sqm all apartment types 2 bed 70sqm 3 bed 90sqm private studio 4sqm >min. requirements for yes open 1 bed 8sqm all apartment types space 2 bed 10sqm considered as both dual- 3 bed 12sqm key or 2 x 1 bed
Sydney DCP 2012 control proposed compliance active active frontage to business uses yes frontages Botany Rd proposed to Botany Rd footpath continuous awning to continuous awning to yes awning Botany Rd 4.2m high Botany Rd 4m high max. height in 6 storeys max. 6 storeys yes storeys public 1.4m setback to 1.4m setback to yes domain Botany Rd for Botany Rd setback footpath widening
Sydney DCP 2012 control proposed compliance common 25% 34% yes open space deep soil 10% of site area min. • 9.5% no, but 3m min. dimension • >3m min. acceptable dwelling studio 5-10% • 10% (3 studios) yes mix 1 bed 10-30% • 23% (7 x 1 bed) yes 2 bed 40-75% • 50% (15 x 2 bed) yes 3 bed 10-100% • 17% (5 x 3 bed) yes
issues • natural ventilation/noise • voluntary planning agreement • other design refinements • hours of operation of commercial tenancies
issues – natural ventilation • habitable rooms facing Botany Road are noise affected • noise/ventilation addressed by horizontal plenums under soffit of external corridors horizontal plenum diagram
issues – natural ventilation • bedrooms facing Birmingham Street are noise affected • noise/ventilation addressed by vertical plenums across balconies level 2 plenum diagram
issues – voluntary planning agreement • 1.4m setback to Botany Road for footpath widening • VPA publicly exhibited for 28 days from 15 October 2019 1.4m setback ground (level 1)
issues – design refinements conditions proposed to address: • materials • overlooking • Sun shading • safety and access issues
issues – commercial hours of operation • no hours of operation proposed by applicant • conditions recommended to regulate indoor and outdoor operations: – indoor operations 7.00am to 10.00pm Monday to Saturday and 7.00am to 8.00pm Sunday or public holidays – outdoor operations (within central open space and Botany Road) 7.00am to 8.00pm Monday to Sunday
recommendation deferred commencement approval subject to: • voluntary planning agreement being executed and registered on title • detailed design of natural ventilation to be submitted and approved
Recommend
More recommend