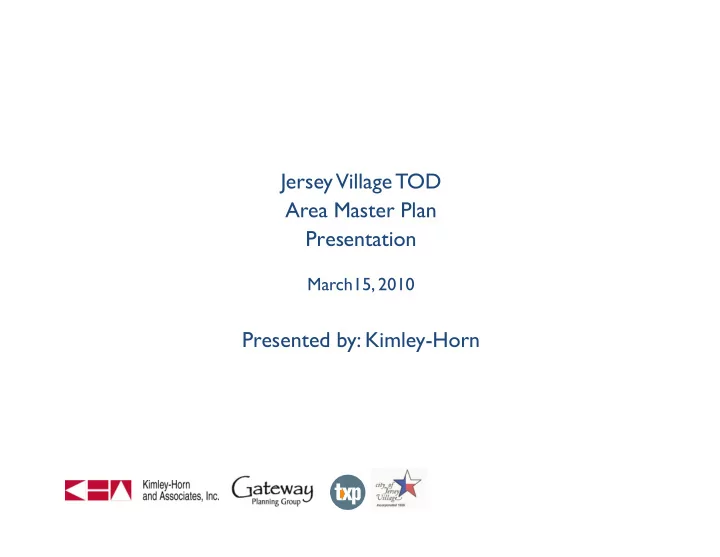

Jersey Village TOD Area Master Plan Presentation March15, 2010 Presented by: Kimley-Horn
Keys to realizing the market as a Livable Center
Streets as places and for transportation options
Mixed use through well designed public spaces
Housing Variety is Key
Design is Critical for Pedestrians
Appropriate transitions to adjoining uses and neighborhoods
Town Hall Meeting
Public Input • Need to leverage investment in transportation and transit • Access across 290 will be critical Need development that is net positive to • the tax base Want “live, work, & play” development • which is a destination that brings people to JV Ensure safety of residents, businesses, and • visitors • Ensure housing to attract empty nesters
Development Concepts
Framework Plan Option 1
Jersey Village TOD Illustrative Plan – Option 1
Framework Plan Option 2
Jersey Village TOD Illustrative Plan – Option 2
Wright Road at 290 today
Wright Road at 290 as an anchor for TOD
Proposed Master Plan
Proposed Land Uses CHARACTER ZONE AREA % TOD Core 22.72 Acres 7.6 % TOD Core Transition 56.96 Acres 19.0 % TOD Neighborhood 35.00 Acres 11.4 % TOD Neighborhood Transition 46.20 Acres 16.0 % Open Space 38.03 Acres 13.0 % Civic Building 4,35 Acres 1.5 % Highway Commercial 18.43 Acres 6.0 % Roads 75.71 Acres 25.5 % TOTAL ACREAGE 297.40 Acres 100 %
Character Districts
TOD Core Typical 3 story, maximum 5 stories • – Ground floor commercial – Upper floor office/residential Building types: • – Mixed Use – Civic – Office/Commercial • Open Space – Plazas/Squares – Greens/Parks • Street Types – Main Street/Avenue – General Commercial street – Commercial alleys • Structured parking
TOD Transition • Typical 2 story, maximum 3 stories – Ground floor commercial – Upper floor office/residential • Building types: – Mixed Use – Office/Commercial • Open Space – Greens/Parks • Street Types – Avenue – General Commercial street – General Street – Alleys
TOD Neighborhood Typical 2 story, maximum 3 stories • – Ground floor residential – Corner commercial Building types • – T own homes – Live/Work – Small multi-unit buildings • Open Space – Greens/Parks • Street Types – Avenue – General Street – Alleys
Neighborhood Transition Typical 1- 2 story • – Ground floor office / Cottage industrial uses – Upper floor residential or live/work • Open Space – Greens/Parks • Street Types – Avenue – General Street – Alleys
Highway Mixed Use 4 – 6 stories • – Commercial/Office – Civic buildings – Mixed Use buildings – Hotels • Open Space – Plazas/Squares – Greens/Parks – Active recreation fields Street Types • – Avenue – General Commercial street – Commercial alleys/Fire Access Lane Structured parking •
Next Steps • Gather feedback from public and city council • Investigate the fiscal impact of proposed development • Generate implementation strategies • Present findings to City Council Information to be posted on City website
Recommend
More recommend