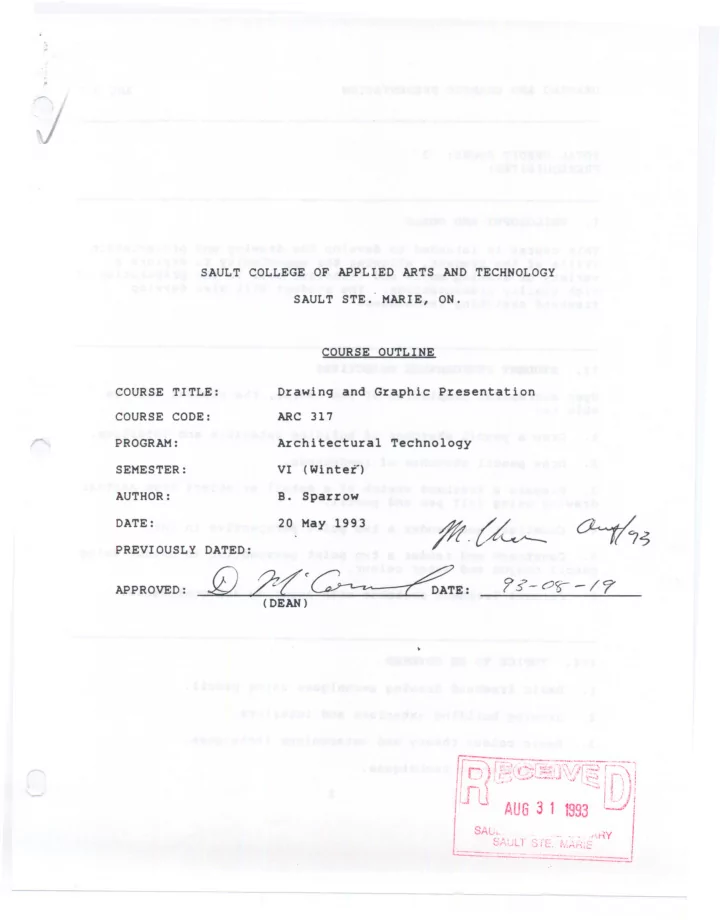

J ~J SAULT COLLEGE OF APPLIED ARTS AND TECHNOLOGY SAULT STE." MARIE, ON. COURSE OUTLINE COURSE TITLE: Drawing and Graphic Presentation COURSE CODE: ARC 31 7 PROGRAM: Architectural Technology SEMESTER: AUTHOR: B. Sparrow DATE: 20 May 1993 PREVIOUSLY DATED: APPROVED: --- -------
--------- DRAWING AND GRAPHIC PRESENTATION ARC 317 TOTAL CREDIT HOURS: 3 PREREQUISITES: I . PHILOSOPHY AND GOALS This course is intended to develop the drawing and presentation skills of the student, allowing the opportunity to explore a variety of drawing media and technique used in the preparation of high quality presentations. The.student will also develop freehand sketching techniques. I I . S'l'UDEIfT PERFORMANCE OBJECTIVES Upon successful completion of the course, the student will be able to: 1. Draw a pencil sketches of building exteriors and interiors. 2. Draw pencil sketches of landscapes. 3. Prepare a freehand sketch of a detail or object from another drawing using felt pen and pencil. 4. Construct and render a two point perspective in ink. 5. Construct and render a two point perspective in colour using pencil crayon and water colour. 6. Prepare freehand sketches with accuracy and confidence. I I I . TOPICS TO BB COVERED 1. Basic freehand drawing techniques using pencil. 2. Drawing building exteriors and interiors. 3. Basic colour theory and watercolour techniques. 4. Ink rendering techniques. 2
DRAWING AND GRAPHIC PRESENTATION ARC 317 5. Airbrush techniques. 6. Rendering with pen and ink. 7. Pencil crayon techniques. IV. LEARNING ACTIVITIES. REQUIRED RESOURCES 1.0 Basic Freehand Drawing Upon successful completion of this unit, the student will be able to: 2B, HB Pencils 1.1 Draw freehand lines, Sketchbook circles and geometric shapes using pencil. 1.2 Select and set up a view to sketch. 1.3 Use measuring techniques to establishcorrect - proportion. 2.0 Sketching Buildings and Interiors 2.1 Draw perspective sketches of building exteriors. 2.1 Draw one point perspective sketches of interiors. 2.2 Use various techniques to PeQcils, Technical Pens Sketchbook represent materials, hatching and shading, with pencil and ink 2.3 Prepare sketches of furniture and other interior objects. 3 -------
ARC 317 DRAWING AND GRAPHIC PRESENTATION 3.0 Landscape Drawing Waterco1our kit, pencil 3.1 Use a variety of media to crayons, pencils. draw and render landscapes. Sketchbook, waterco1our paper. 3.2 Draw a variety of plant materials. 4.0 Freehand Detail Drawing 4.1 Prepare a freehand sketch of a detail from a drafted drawing. 4.2 Prepare a 3D sketch of an object using orthographic views. 5.0 Watercolour Techniques. Waterco1our kit, waterco1our 5.1 Learn and apply basic waterco1our techniques. paper, illustration board. 5.2 Prepare a waterco1our reproduction of a colour photograph. 5.3 Use waterco1our to render an interior or exterior perspective. 6.0 Airbrush Techniques 6.1 Use the airbrush to apply Airbrush supplied. Ink and waterco1ours required. colour to large drawing areas. 6.2 Understand and apply various airbrush techniques. 6.3 Understand and apply various masking techniques. 7.0 Pencil Crayon Techniques. Pencil crayons. 7.1 Use pencil crayons to render architectural plans and elevations. 4
ARC 317 DRAWING AND GRAPHIC PRESENTATION 7.2 Use pencil crayon in combination with other media to render perspective drawings. V. METHOD OF EVALUATION Students will be assigned a final grade based on successful completion of tests, assignments, projects and attendance, weighted as follows: 65% Assignments Portfolio 25% 10% Attendance TOTAL 100' - Late assignments will be penalized 10% for each day late. , Successfully completed assignments more than 4 days late will receive a 'C' (55) grade. Attendance and punctuality will be considered in the student assessment. A final letter grade will be assigned as follows: A+ 90-100% A 80-89% B 70-79% C 55-69% R Repeat 5 --- - -
DRAWING AND GRAPHIC PRESENTATION ARC 317 VI. REQUIRED STUDENT RESOURCES Architectural Drafting Equipment Pencil Crayons (Serol Prismacolor -- set of 18-24) Watercolour Kit In addition to those materials provided in the kit, the student will be expected to supply various other media and materials necessary to complete the assignmentsand.prQ~ects. -t, VII. ADDITIONAL RESOURCES AND MATERIALS._ There are available in the library a number of texts and. perlodicals on the subject, particularly in the section devoted to graphic arts. .111. SPECIAL NOTES - 1. Students with special needs are encouragedto discuss required accommodations in confid~nce with the instructor. 2. The instructor reserves the right to modify the course and course outline as deemed necessary to meet the needs of-'the students. 6
Recommend
More recommend