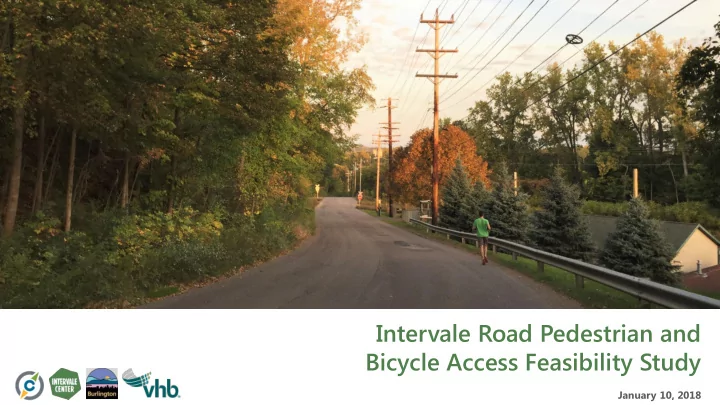

Intervale Road Pedestrian and Bicycle Access Feasibility Study January 10, 2018
Meeting Agenda ▪ Introductions ▪ Review of Project Scope and Schedule ▪ Review of Previous Studies and Planning Efforts ▪ Discuss Potential Alternatives for Evaluation ▪ Next Steps
Project Background ▪ Goal: Enhance community access to a dynamic Intervale District through implementation of bicycle and pedestrian improvements along Intervale Road. ▪ Current Effort: Scoping Study to identify existing conditions, evaluate alternatives, engage stakeholders, and select a preferred alternative. – Scoping: Phase in the Project Development process that moves a recognized problem from an idea through the development of alternatives and environmental screening
Scope and Schedule ▪ Kick-Off Meeting: Completed October 2017 ▪ Topographic Survey: Completed December 2017 ▪ Existing Conditions Assessment: October - December ▪ Local Concerns Meeting: Tonight ▪ Alternatives Assessment: January – March 2018 ▪ Alternatives Presentation: April 2018 ▪ Preferred Alternatives Selection: May 2018 ▪ Scoping Report: June 2018
Project Area Overview ▪ Project Area Length – 4,500 feet – 1,500 feet paved – 3,000 feet gravel Intervale Center Agricultural Complex ▪ Posted Speed – 25 mph south end – 15 mph north end Intervale Center McNeil Generating Farmstead Station ▪ Right-of-way Gardener’s Supply – 49.5’ south end Queen – 33’ north end City Steel ▪ New England Central Railroad At-Grade Crossing
Project Area Overview ▪ Traffic mix: City Lot 8 spaces – Chip trucks, farmers, CSA pick-ups, Intervale event visitors, Gardener’s Supply customers ▪ No formal bicycle and/or pedestrian facilities City Lot 7 spaces Farmstead Lot 14 spaces ▪ 3 reported crashes between 2012-2016 Gardner’s – None involving bicyclists or pedestrians Supply Lot 80-90 spaces City Lot (leased to ▪ Various public & private parking lots along Intervale Center) Intervale Road ~40 spaces
Review of Previous Studies ▪ Burlington Transportation Plan – Identified as a “ Bicycle Street ” classification ▪ Burlington Parks, Recreation & Waterfront Master Plan – Mid-term recommendations (FY19 – 22) include formalizing and improving recreation trails ▪ PlanBTV Walk Bike Master Plan (right) – Long term recommendation for Advisory Bike Lane ▪ Intervale Recreation Survey – Monday August 31, 2015 • 65% Vehicles • 18% Walkers and Joggers • 13% Bicyclists • 4% Trucks ▪ Intervale Traffic Study – July 2017 Summervale: • 60% Vehicles • 30% Walkers • 10% Bicyclists
Project Segments Segment 3 Intervale Center Agricultural Complex Segment 2 Intervale McNeil Generating Center Station Farmstead Gardener’s Supply Queen City Steel Segment 1
Segment 1 Gardener’s Supply Co. Queen City Steel Charlebois
25 mph speed Decorative Lighting Utility Poles Curbing Curbing
Street Lighting Limited Utility sight Poles distance Trailhead Guard Rail No Curbing No Curbing
Rail Crossing Utility Poles Steep Steep slope slope Guard Rail Pedestrians!
Sight Distance Limitations Utility Poles
Segment 2 Begin Gravel Section Future Intervale Center Access Enhancements Intervale Center Farmstead McNeil Generator Station Investigate Crossing Gardener’s Locations Supply Co.
Street Lighting Parking No Utility Poles Potential Access Parking
Street Lighting Utility Poles Fire Hydrant Fence
Segment 3 City of Community Burlington Gardens Material Pit Future Pocket Park Intervale Center Agricultural Complex Summer CSA Pick-Up Location
15 mph speed Mature Utility Trees Poles Transition to gravel
Trail head Parking Utility Poles
Right-of-Way Right-of-Way 28 ft What Can We Do With 49.5 feet? 5 ft Sidewalk 10 ft Vehicle Lanes • • 8-10 ft Shared Use Path 5 ft Tree Belt • • 5 ft Bike Lanes •
What Can We Do With 33 feet? 5 ft Sidewalk • 8-10 ft Shared Use Path • 5 ft Bike Lanes • 10 ft Vehicle Lanes • Right-of-Way Right-of-Way Natural Materials? Mid-Block Crossing? Decorative Lighting? 25.5ft
Right-of-Way Right-of-Way Parking Accommodations 20ft Wayfinding? What Can We Do With 33 feet? 5 ft Sidewalk • Gateway Features? 8-10 ft Natural Surface Shared Use Path •
Next Steps ▪ Alternatives Assessment: January – March 2018 ▪ Alternatives Presentation: April 2018 ▪ Preferred Alternatives Selection: May 2018 ▪ Final Scoping Report: June 2018
Stay Connected ▪ Visit https://www.ccrpcvt.org/intervale-road-pedestrian-bicycle-access-feasibility-study for regular updates! ▪ For questions regarding the Intervale Road Feasibility Study, contact Peter Keating, CCRPC Senior Transportation Planner, at (802) 846-4490 x *14
Natural Resource Review ▪ Most of the project area is in the Winooski River Corridor ▪ Nearby wetland areas ▪ Rare and Threatened Species ▪ Significant Natural Communities
Recommend
More recommend