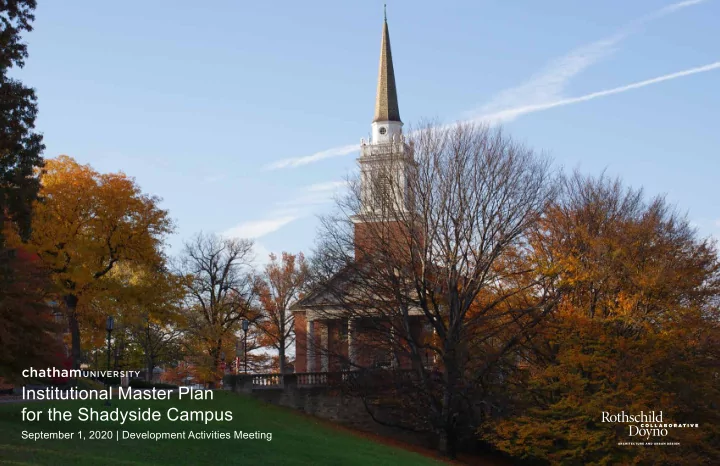

Institutional Master Plan for the Shadyside Campus September 1, 2020 | Development Activities Meeting
WHY WE’RE HERE... Aligning the zoning district designation to refmect the current use EXISTING ZONING: RM-M PROPOSED ZONING: EMI (residential , multi-unit, moderate density) (educational, medical, institutional) Renovate apartment buildings and site to create great undergraduate dormitories
INSTITUTIONAL MASTER PLAN (IMP) IMP chapters are defjned by the City of Pittsburgh, Department of City Planning Guidelines Today’s Focus Goals of the Institution 10-Year Development Infrastructure Plan Mobility Plan
CHATHAM’S MASTER PLAN In order to sustain another 150 years of growth, innovation, and impact, Chatham has created a vision for our campus and built environment that will enhance the lives of our community members.
STRATEGIC PLAN Chatham University’s Strategic Plan is a plan for our future, rooted in our past, and inspired by our Mission and Vision. Chatham will build upon our mission of creating educational opportunities and transforming lives through access, equity, health, and sustainability as we: Enhance academic excellence and the 1 student experience Expand Chatham’s leadership in 2 sustainability and health Improve access and afgordability through 3 innovation Deepen partnerships for student and 4 alumni success Build University capacity and 5 capabilities Our Institutional Master Plan exists as an extension of our Strategic Plan.
MASTER PLANNING PROCESS Establishing a master plan to guide future campus development under the EMI District Community Feedback We Are Here with Squirrel Hill Urban City of Pittsburgh & Squirrel Hill Coalition (SHUC), Urban Coalition Development Shadyside Action Activities Meeting Coalition (SAC), and Woodland Road Association (WRA) Next Steps... Planning Commission Information Analysis and City Planning Submission IMP Report Briefjng and Hearing Gathering Concept Design and Document Review Development Stakeholder Master Plan Transportation Impact Study Department Of Mobility City Council Interviews Development (TIS) Pursued and Infrastructure TIS Review and Approval of Review Master Plan and Zoning Change
CHATHAM’S GROWTH GOALS Continue enrollment growth over the next 10 years CRRENT CONDITONS 1-YEAR (2-2 SCHO YEAR) PECTION 1,850 Students 2,400 Students 1,033 Undergraduate 1,400 Undergraduate 818 Graduate 1,000 Graduate 600 Faculty and Stafg 700 Faculty and Stafg 435 acres (unchanged) 1,100,000 sf across 50 buildings 1,200,000 sf across 52 buildings 1,064 Dormitory beds 761 Dormitory beds (1,001 on Shadyside Campus) 1,281 parking spaces 1,292 parking spaces
CAMPUS PLANNING CONCEPTS Three key themes in campus planning and design over the next 10 years INCREASE PEDESTRIAN SAFETY AND CONNECT AND ENHANCE FIFTH AVENUE STRENGTHEN THE CAMPUS CORE PROMOTE ALTERNATIVE TRANSPORTATION
CONNECT AND ENHANCE FIFTH AVENUE Improve streetscape and strengthen pedestrian connections to the Historic Quad HISTORIC QUAD HOWE-CHILDS GATE HOUSE PELLETREAU APARTMENTS THOMSON HOUSE LINZER HALL BUHL SCIENCE CENTER HICKS ESTATE CHATHAM APARTMENTS CHUNG APARTMENTS WOODLAND FIFTH AVENUE
CONNECT AND ENHANCE FIFTH AVENUE Improve the pedestrian experience and bring the arboretum character to Fifth Avenue
CONNECT AND ENHANCE FIFTH AVENUE Restore the historic Thomson House at the gateway to campus New entry New elevator New New sidewalk accessible ramp
STRENGTHENING THE CAMPUS CORE Great indoor / outdoor relationships foster vibrancy Strengthen connections to Fifth Avenue district W o o d l a n d Campus Connections R o a d Campus Connections Connecting Quads C Murray Hill Ave h a p Framing e l H Open Space i l l Woodland Road C h a p d e a l o H R i l l Connecting Quads New sense of arrival MAP LEGEND Ground fmoor Existing building transparency Renovation New Construction
STRENGTHENING THE CAMPUS CORE Build upon the historic campus assets while increasing indoor / outdoor connections ENHANCE LEARNING M a r y l a ENVIRONMENTS n d 5th Avenue A v e BOOKENDING BUHL Increase Lab space and strengthen Woodland Road paths to Fifth Avenue residences FOCUSING FALK Open the fjrst fmoor with new student activity spaces. Create new classrooms and connect the Quad. Shady Ave JENNIE KING MELLON LIBRARY M u r r a AND CONNECTOR y H i l l A First fmoor renovations to create student- STRENGTHEN v e centered services and classroom connector between Carriage House and Dilworth STUDENT LIFE ANDERSON CONNECTOR: Renovate and expand dining area IMPROVE AND INCREASE in and around Anderson S N e g l STUDENT HOUSING e AMPLIFY ATHLETICS: y A v e Increase athletic facilities and strengthen connection to student life amenities DOUBLING DILWORTH W o o d Increasing student activity at the center l a CAMPUS CHARACTER AND SYSTEMS: n of campus by adding 75 beds W Woo d R Improve open spaces and pedestrian connections between o a d buildings. Improve infrastructure and systems to promote dland Rd BEATTY RESIDENTIAL sustainability and technology. Convert Beatty to a residence hall with 30 beds FIFTH AVENUE RESIDENTIAL Renovate apartment buildings and site to create great undergraduate dormitories Wilkins Avenue
ANDERSON DINING HALL Enhancing student life at the center of campus
BUHL LAB EXPANSION Increasing lab capacity and strengthening connection to Fifth Avenue housing
Recommend
More recommend