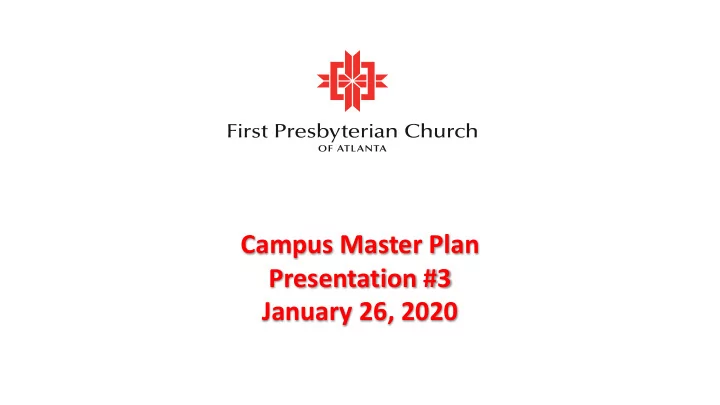

Campus Master Plan Presentation #3 January 26, 2020
What is a Campus Master Plan? A roadmap document that guides the decision making process for the physical development of the campus. Believing the campus has the potential to manifest the mission and values of the church, the plan covers physical spaces, open spaces, circulation and gathering, transportation and parking, and sustainability.
The Known and the Unknown
Value #3: Collaboration The Master Plan increases opportunities for staff collaboration by: Centralizing administrative functions; Providing a combination of open and walled office spaces to balance interactivity and privacy; Integrating technology into spaces that enables simple remote participation (video conferencing); Providing space for community collaboration (3 rd Space, Epiphany, Café-like workspace)
Collaboration
Collaboration
Collaboration
Value #4: Relevance The Master Plan magnifies the relevance of FPC within Midtown by: Marrying traditional stone structure with new spaces that honor FPC’s important history and reveal today’s vibrant spirit; Complementing the architecture of north midtown as an arts and culture center; Connecting to Midtown through improved street-scapes facing Peachtree, 16th and Art Center Way; Expanding the capacity for shared programming with Midtown neighbors
Relevance
Relevance
Relevance
Relevance
Relevance
Value #5: Community The Master Plan promotes community and encourages members, friends, and the Midtown community to come together by: Integrating common areas and circulation to promote lingering and unplanned social interactions; Making places for unstructured activities more visible, such as recreation, 3rd space, displays; Providing common areas that improve flow during weddings, funerals, and other community events; Providing space for community partners (Samaritan, Epiphany, etc.);
Community
Community
Community
Community
Value #6: Spiritual Formation and the Arts The Master Plan grows FPC’s offerings for spiritual formation and the arts by: Increasing the number, variety and quality of ‘sacred spaces’ on campus; Improving the visibility and access to School of Fine Arts and orienting to the HIGH; Providing gathering space outside of classrooms so classroom conversations continue informally; Providing technology in classrooms to enable remote participation and expand reach
Spiritual Formation and the Arts
Spiritual Formation and the Arts
Spiritual Formation and the Arts
Spiritual Formation and the Arts
Value #7: Broadcast The Master Plan elevates FPC’s ability to capture, curate, and broadcast worship, educational, theological, and artistic content by: Upgrading equipment throughout campus to improve quality of broadcast content; Improve technology in classrooms to enable content capture and sharing; Improving broadcast backdrops to better reflect FPC; Creating FPC Application that broadcasts content and connectivity.
Broadcast
Value #8: Tradition The Master Plan maintains the architectural integrity of the historic sanctuary and rich tradition of the church by: Preserving the historic portions of the campus (sanctuary, chapel, bride’s room, founders hall) in accordance with best practices for historic structures Renovating and expanding non-historic portions of the campus in accordance with best practices for historic property expansions (compatible but differentiated, authentic reflection of time built) Creating new prominently placed, communal archives and heritage room Exploring evolution of church facility design from fortress (provides sanctuary) to one that also opens up to its community (shares God’s word and work)
Tradition: Historic Core
Tradition
Tradition
Value #9: Environment The Master Plan minimizes the developmental and long-term operational impact on the environment by: Reusing the majority of existing church structures (only demolishes single story portions) Utilizing sustainable development best practices: efficient lighting and mechanical systems, recycling stations, bottle filling stations; Supplying natural light and visual connections to gardens and exterior spaces; Rooftop gardens and solar panels.
Environment
Environment
Cost (2021 Dollars, 10% Contingency) West Campus (1328 Peachtree Street) East Campus (1337 Peachtree Street) Atrium/Commons + 400 seat worship/performance center $25,000,000 Housing Tower $28,000,000 1960’s Building Renovation $22,000,000 Preschool/Children’s Ministry, Third Floor Addition $10,000,000 Community Ministries Expansion $7,000,000 Arts Center Way Parking/Plaza Deck $5,000,000 Courtyard, Playground, and Streetscapes $3,000,000
Immediate Timeline Immediate Timeline January 2016 Long Range Strategic Planning Team Begins Their Work November 2016 Long Range Strategic Plan Unanimously Approved By Session January 2017 Long Range Strategic Plan Rolled Out to the Congregation November 2017 Forward Thinking Goal Team for Campus Master Planning Formed December 2018 RFQ and RFP Engagement, National Search for Firm to Lead Program April 2019 Campus Master Plan Values Unanimously Approved By Session and Houser Walker Architects Unanimously Approved to Lead Campus Master Program May 2019 Congregational and Community Engagement Commences; Campus Master Plan Developed December 2019 Campus Master Plan Unanimously Approved by Session January 2020 Campus Master Plan Presented to the Congregation Leadership Retreat, January 10-11 to introduce the plan to staff, Session, and Ministry Leaders Plan is rolled out to the congregation over the course of three consecutive Sundays, January 12, 19, and 26 during the Sunday school hour Pre-campaign phase begins to assess the financial feasibility of the project June 2020 Pre-campaign phase ends; make “go/no go” determination to move forward with the full project and advance
Pre-Campaign Feasibility Assess the feasibility of the West Campus development: $55.25 million The feasibility is not determining whether we have the financial resources in the congregation to meet this goal. We already know we do. The feasibility is to determine whether or not this is the God-ordained time for households in our congregation to be led by the Holy Spirit to meet the vision set forth by our campus master plan for 1328 Peachtree Street.
Q&A WHAT’S ON YOUR MIND?
Recommend
More recommend