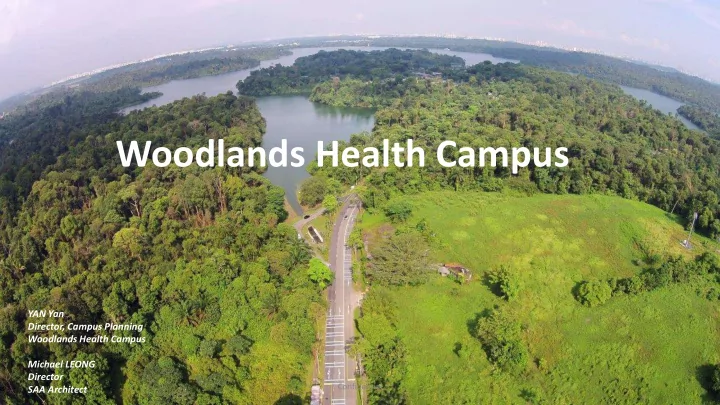

Woodlands Health Campus YAN Yan Director, Campus Planning Woodlands Health Campus Michael LEONG Director Confidential SAA Architect
Health Campus in the North of Singapore Urban� Master� Plan Improved� Industrial/ Housing� connectivity • Close�to� 30,000� Commercial new� residential� • New� Thomson- • New� retail� and� mixed� dwellings�by� 2018,�� East� Coast� line� use� cluster� @� adding�a� total� and� North� South� Woodlands�Regional� population�of� Expressway Central • 135,000 3� MRT� stations� in� • Industrial� developments� • More� units� for� Woodlands�by� along� Gambas� Avenue� multi-generational� 2019 and� North� Coast�Wafer� living� Fab� Park Confidential
Campus Master Plan – “One - ness” • Integrate In-Campus and Out-Campus Care Acute Care – Remodel Community Ambulatory Care – Embed Long Term Care - emergency and urgent care to allow Hospital/Rehab Care - health promotion, patient activation, Redesign long term and End-of-Life stratification to appropriate levels of and community outreach care to promote patient dignity and Improving functional restoration and care autonomy. community transitions • Integrated Campus to enable care delivery Strategic across care continuum decentralization for early patient activation and to support good outcome • Campus as part of the community to inspire positive and healthy lifestyle • Campus as a community asset and take Vertical stacking of D&T for expedience and to support fast- advantage of the Park and park connector in fast-out Designed to take full Located at Northern advantage of the Park part of Campus for and green space easy access In- campus Home Out- campus Community Primary Care Park Integration – healing garden connecting with the community Medical Centre Focusing on enhancing existing resources in the community and Confidential building a network of care
Campus Design Principles Person-Centred Medical Planning Healing Environment Engaging Community Activating and Health Promoting Efficiency and Productivity Future Proofing Sustainability
Person-centred Masterplan The Nature of Healing Communal Effect
Person-Centred Masterplan Woodlands Regional Centre Mandai Central Water Catchment
Park Integration H BEFORE AFTER • Reconfiguration of site boundaries for symbiotic benefits for both development • Sharing of infrastructural provisions • Encourages usage of park connector network • Car-free ground floor for active mobility • A ‘larger park’ for all – everyone wins!
Person-Centred Masterplan • Nature for both public and patients • Topography creates different zones • Continuity of landscape across both sites – “ Micro- scale Urban Green”
Rainforest Inspired Campus • Rooftop urban farming and gardens • Healing landscapes Roof EMERGENT • Most ventilated and day-lit layer L4 • Quiet and secured ward towers • Inter-connected by link bridges L3 CANOPY • Accessible yet protected middle layer • Podium for diagnostic and interventional floors L2 • Green fingers offer daylight and UNDERSTORY ventilation L1 • Creating a park-like ground plane • Conducive for pedestrians of all profiles • Extensive cycling tracks and parking FOREST FOREST • Fenceless, seamless, car-less FLOOR FLOOR B1
Communal Effect Touchpoint Mapping 1 9 2 The Hangout 1 North Foyer 3 Terraces 4 Healing Forest 8 Verandahs 7 The Plaza 5 Healing 6 Wood Land Garden 9 South Foyer Forest 3 1 AH / CH SOC Green 2 Fingers 4 8 AH / CH 7 5 4 Green 3 Fingers AH / CH 8 LTC Green Fingers 9 6 AH / CH
THANK YOU
Recommend
More recommend