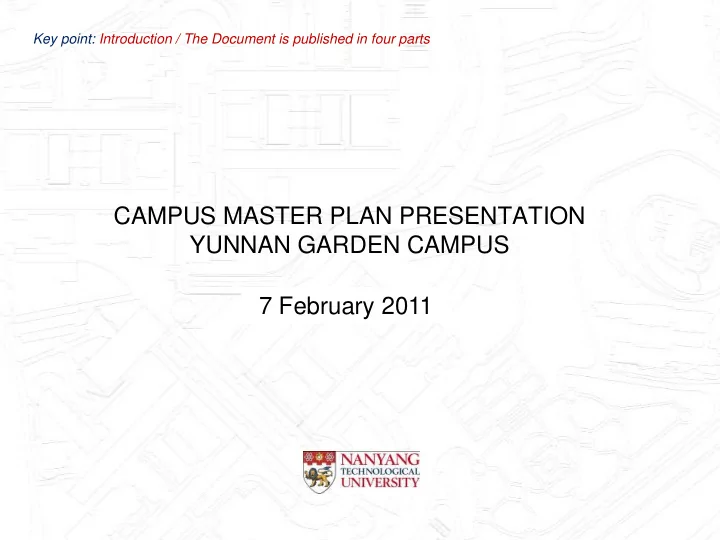

Key point: Introduction / The Document is published in four parts CAMPUS MASTER PLAN PRESENTATION YUNNAN GARDEN CAMPUS 10 November 2010 7 February 2011
Key point: Master Plan Document – the main planning guidance
Key point: Background Papers – various specialist information
Key point: Appendix – technical reports
Key point: Principal Ideas – a condensed version of the master plan
Key point: Contents
Key point: Heritage of traditional and contemporary buildings – sit comfortably together
Key point: Early plan and topography
Key point: Picture of early days
Key point: Existing campus plan with CleanTech Park – with potential of seamless interrelationship
Master Plan Goals - Create an enduring identity for the campus - Form a heritage precinct of buildings, gardens, water bodies and landscapes - Support sustainability when designing infrastructure, buildings, and landscaped spaces - Locate and define a new multifunction campus centre - Develop academic teaching facilities that support the - Distribute sporting and cultural facilities throughout the pedagogy embraced by the Blue Ribbon Commission campus - Extend the University’s engagement with the - Improve pedestrian safety by upgrading the covered community walkway system - Create an extended campus through seamless - Diversify the residential character of the University physical engagement with Clean Tech Park through introducing new types of accommodation Key point: A comprehensive consultative process – resulted in identifiable goals
Key point: Illustrative master plan
Key point: The Conceptual Design Framework of the Master Plan begins with Natural Systems
Guiding the Plan: Key Principles Sustaining the Natural Environment Connecting the Campus Preserving the Open Space Infilling the Built Environment Reinforcing the Urban Context Key point: Key Principles identify Design Directions
Key point: Illustration
Key point: The Matrix / Patch / Corridor Planning Strategy – a basis of establishing an ecology supporting bio-diversity
Key point: Drains / Topography – as exist on the campus today (2010)
Key point: Concrete drains take water off campus / Not inviting
Key point: Transformation of Stormwater Management – could recreate aspects of the natural system
Key point: Uniting Chinese Heritage Centre and formal garden – as improvement to both / potential for underground building
Key point: Integrating Buildings and Landscape / green roofs
Key point: Endemic plants / supporting biodiversity
Key point: Attention to Built Form and Passive Design Shading Building Forms Green Roofs Underground Structures Unifying Architecture Material Selection Retro-fitting Existing Buildings Climate Orientation Siting Views Cross Ventilation Thermal Comfort Natural and Artificial Lighting Transforming the Campus: Built Form
Key point: Examining existing buildings – as well as planning for new ones
Key point: North Spine potential
Key point: Modifications related to Small Groups / evolving pedagogy
Key point: Lighting the campus / Research 24/7
Key point: Example - Existing Condition
Key point: Night Glare
Key point: Potential to enhance the landscape and provide better lighting
Key point: Entry Points – could be individually illuminated for differing character
Key point: Water’s Edge – provide new safe campus environments
Key point: Existing buildings – can continually be reassessed
Key point: Identifying Precincts – as a means to establish difference
Key point: New Central Area – can be a unifying element of the campus THE LINEAR CENTRE A pedestrian link of many uses
Key point: Broad Zoning with Mixed Uses
Key point: Linear Centre / Connector / Entry
Key point: Welcoming Entry
Key point: Introduction of Shared Bicycle System
Key point: Bicycle Stations – proposed locations
Key point: Centralised Parking – for efficiency and encouragement to use shuttle system
Key point: Examples of Shuttles
Key point: Shuttle Routes
Key point: Primary Road System
Key point: Pedestrian Path 1
Key point: Shared Pedestrian and Bicycle Path 2
Key point: Shared Pedestrian and Bicycle Path 3
Key point: Corridor provisions for Light Rail – connecting to Boon Lay MRT station
Key point: Route interconnects CleanTech Park
Key point: Program and Activities / Artworks
Energy & Environmental Design - PROMOTE energy efficiency in new buildings by, for - MINIMISE waste generation on campus example, endorsing the design of green roofs - DEVELOP POLICY such as sustainable procuring & - RETRO-FIT existing buildings to improve their energy purchasing agreements efficiency - COMMUNICATE environmental awareness on campus - ENCOURAGE the use of renewable energy sources - SUPPORT biodiversity through nurturing the campus’ natural wherever possible environment - REUSE & RECYCLE water through rain water harvesting wherever possible - REDUCE carbon intensive forms of energy consumption by, for example, establishing cycle paths and a fleet of low - IMPLEMENT environmental programs such as emission vehicles, to enhance public transport on campus recycling and onsite composting Key point: Environmental Design – as an ever present experiment and exhibition
Key point: Campus Environment Sustainability Focus Group
Key point: Precincts
Key point: Example – South Hill
Key point: Illustrations / Guidelines
Key point: Building Sites / Illustrations of existing precinct context
Key point: Sketch of natural system and landscape
Key point: The New Campus Centre THE CAMPUS CENTRE Linking the Campus
Key point: General Plan
Key point: Sketch showing views across campus centre terrace to the east
Key point: Night Time Destination
Key point: Major Elements utilizing the topography to advantage
Key point: Walkway and Activities and mixed use facilities
Key point: Explanatory Sections
Key point: Sketch
Key point: New campus welcoming entry
Key point: Overview
Recommend
More recommend