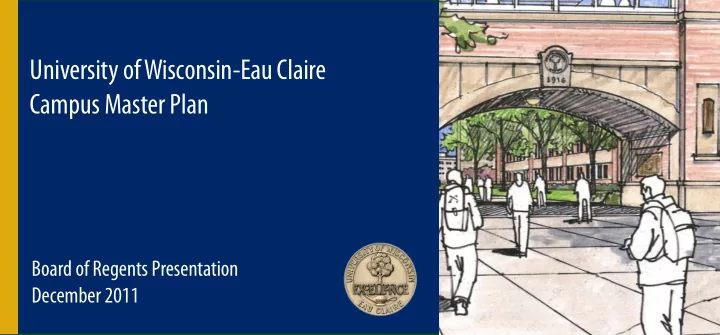

University of Wisconsin-Eau Claire Campus Master Plan Board of Regents Presentation December 2011
We will be the premier undergraduate learning community in the Upper Midwest, noted for rigorous, integrated, globally infused, undergraduate liberal education, and distinctive, select graduate programs. Transforming our Future, Centennial Plan
The Campus Master Plan will… Emphasize new buildings and renovations, ease existing facilities. transportation concerns, and enhance the learning Foster a more entrepreneurial approach to the use of environment. facilities, encouraging ideas for new ways of using space, Be infused with values of innovation and stewardship and developing multi-use strategies, and creatively renovating rely increasingly on sustainable practices. facilities that can provide alternative learning sites. Reflect commitment to diversity and to eliminating Explore traditional and non-traditional revenue sources. barriers for people of all abilities. Include lower-cost cosmetic and artistic improvements for Transforming our Future, Centennial Plan 3
Campus Analyses Campus in the Community Building Timeline Cultural Resources Natural Resources Land Use Open Space Pedestrian/Bicycle/Transit Vehicle
Campus Analyses Classrooms, Labs, Offices Utilization State and National Benchmarking Future Space Needs
Campus Analyses Residential Demand Return students from hotels Add 1,250 suite beds and 300 apartment beds Campus Dining Renovate and expand dining on Upper Campus
Campus Best Practices Focus on purpose Respect the built and environmental context Enhance academic and social interaction Integrate with the host community Strive for environmental sustainability Create a clear identity Strive for financial sustainability Put pedestrians first Anticipate change Recognize bicycles and vehicles Design for function and flexibility Seek diversity and inclusiveness Craft a sense of place Maintain campus safety Move toward visual coherence 7
The University of Wisconsin-Eau Claire campus will be integrated into the Eau Claire community , yet maintain its character of a higher education institution. The density, intensity and activity of the campus will increase to provide the facilities necessary to achieve its academic mission and strategic values of stewardship and sustainability. The beauty and livability of campus will increase with more and better designed open spaces. The campus will be better connected – among its precincts, to its natural resources and to the community.
Existing Conditions CONNECTED AND ENGAGED • GREEN AND OPEN • COMPACT AND INTEGRATED • 9
Final Master Plan 10
Campus Master Plan Principles Commitment to the Community Strengthen and Extend University Programming in the Community Reach Out to the Community Partner with and Promote Institutional Neighbors Respect and Enhance Surrounding Neighborhoods Protect and Enhance the Chippewa River and the Little Niagara Creek Protect and Enhance Putnam Park 11
Phasing Ambitious yet prudent project sequencing Balance between GPR, Mixed Use, and PR funding sources 12
Phasing -2011-2016 Student Center Education Building Visitor Center Garfield Avenue Fine/Performing Arts Upper Residence Halls – new, Towers Outdoor Classroom Crest Center 13
Phasing -2017-2022 Haas Renovation Governors Hall State Office Building Hilltop Center 14
Phasing -2023-2029 Science Phase 1 Science Phase 2 Schneider Renovation Multi-Purpose Event Center Lower Campus Residence Hall Murray, Oak Ridge Res Halls 15
The best way to predict the future is to invent it . - Alan Kay
Recommend
More recommend