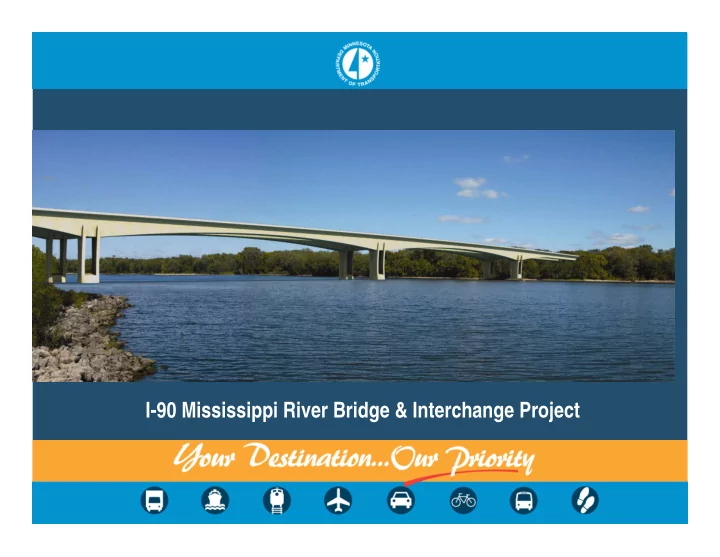

I-90 Mississippi River Bridge & Interchange Project
Presentation Outline I. Background: Context & Need for Project II. Preferred Alternative Overview III. Project Development IV. Project Management Tools & Innovation V. Questions & Answers
Location: Interstate 90 crossing Mississippi. River near Dresbach, Minn.
Need for Project – Key Issues: • Structural • Existing deck geometry is deficient • Fatigue Cracking in plate girders • Additional components in poor condition • Non-redundant design •No “back-up” for member failure •Effect of Ch. 152 Legislation (Mn 2008)
Need for Project – Key Issues (cont.) • Capacity • WB I-90 to SB 61 movement •Traffic volumes heavy during PM commute • Excessive backups onto I90 off-ramp •Safety – higher than average crash rates •I90 Mainline Curve •NB 61 – EB90 On-ramp
Issues Map
Project Requirements : • Provide free-flow movements between I-90 and US 14/61 • Maintain I-90 WB access to/from Rest Area • Meet 70 mph design speed on I-90 • Provide new river bridge with 100-year design life & structural redundancy
Additional Priorities: • Minimize long-term maintenance costs of river bridge • Allow for future Rest Area reconstruction • Minimize Environmental Impacts
Bridge Aesthetics
Project Elements: • 9 Bridges total: •2 Concrete Box Girder River Spans •2 curved steel bridges on I-90 •2 curved steel bridges @ interchange ramps •2 concrete spans to/from Rest Area •1 steel pedestrian bridge
Project elements (cont.) • Realignment of I-90 Mainline • 70 mph design • Interchange modifications •Addition of “fly-under” •Added movements from Rest Area
Project elements (cont.) • 15,000 lf. + retaining wall construction •Unique tiered wall systems • Storm sewer and Ponds • Rest Area reconstruction NOT included in project.
Project Development • Process Overview • Preliminary Design • Final Design
Project Management - Key Challenges • Early identification of – Current and future infrastructure needs – Environmental Constraints – Engineering Constraints – Community Needs
Project Development – Key Challenges • Involvement of many participants & stakeholders • Decision-making (process, roles, and authority) • Consistent communications and documentation
Key stakeholders- regulatory • Federal Highway Administration • Wisconsin Department of Transportation • Wisconsin Department of Natural Resources • U.S. Fish & Wildlife Service • U.S. Coast Guard • U.S. Army Corps of Engineers • Mn Department of Natural Resources • Mn Pollution Control Agency
Key stakeholders - advisory • La Crosse Area Planning Commission • City of Onalaska • City of La Crosse • City of La Crescent • La Crosse Area Convention & Visitor Bureau • Winona County • La Crosse County
MnDOT Stakeholders • Bridge Office • Rest Area/Site Development • Bike & Pedestrian Facilities • Geometric Design Services Unit • Investment Management • Land Management
Project Development Committees • Project Advisory Committee (PAC) • Technical Advisory Committee (TAC)
Project Status: • Environmental Document Approval Dec. 2010 • Final Design Initiating Nov. 2010 • 100% Plan turn-in by late Oct., 2011 • < 12 months for Final Plan Set delivery !!
Project Development –Challenges Ahead 1. Aggressive Schedule 2. Complex Design & Constructability issues 3. Potential for unknowns to develop • How Best to manage/mitigate challenges?
Challenge 1: Schedule • Pace of delivery requires large team •Final Design segmented into 2 portions •River Bridge •Interchange and approach roadways •Final Design plan production outsourced •Approaches/Interchange: SRF, Inc. •River Span: TBD
Challenge 1: Schedule Project Management Tools to be incorporated: • Use of Oracle/Primavera P6 CPM •Task Management •Activities are cost & resource loaded • Frequent Plan Review Meetings •Bi-weekly OTS meetings •Video-conferencing as needed • Document Management System
Challenge 2: Complex Constructability & Design Issues: • Independent design for: •River Span Bridge •Curved-steel girder approach bridges • Constructability Reviews •Included in Design Quality Reviews •Contract review one-on-ones
Challenge 3: Potential for unknown issues to develop: • Conduct Risk Assessment Workshop shortly after Final Design is initiated
Opportunities for Innovation • Performance-Based specifications •Maintenance of Traffic During Construction • Alternative Technical Concepts •Alternate retaining wall types
Construction Phase: Bid Letting: February, 2012 Estimated Construction Cost: $164,000,000 • 70% Mn • 30% WI •Construction Begins: Spring 2012 •Construction Ends: Spring 2015 (anticipated)
Questions? Jai Kalsy, P.E., Project Manager Minnesota Department of Transportation 2900 48 th Street NW Rochester, MN 55901 E-mail: jai.kalsy@state.mn.us
Recommend
More recommend