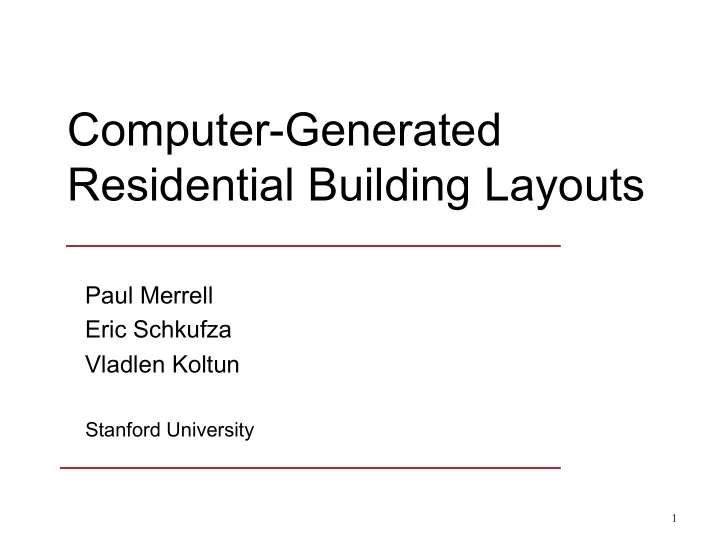

Computer-Generated Residential Building Layouts Paul Merrell Eric Schkufza Vladlen Koltun Stanford University 1
Modeling Buildings with Interiors n Goal: Model the internal structure of buildings n Crucial in many interactive applications q Buildings that can be entered and explored n Commonly created by hand 2
Residential Buildings n Focus on residential buildings q Common in games, virtual worlds q Have complex structure n Office buildings and schools q Highly regular layouts 3
Related Work n Automated Spatial Allocation q March and Steadman, 1971 q Shaviv, 1987 n Physically Based Modeling q Arvin and House, 2002 q Mass-spring system q Sensitive to initial conditions n VLSI Layout q Sarrafzadeh and Lee, 1993 4
Computer Graphics Research Whiting et al., 2009 Müller et al., 2006 Legakis et al., 2006 Pottmann et al., 2007 5
Architectural Design in the Real World Client ’ s high-level Set of floor plans specifications Architectural program - Number of Rooms & adjacencies Exterior style bedrooms - Bathrooms - Total square footage, etc. 6
Overview Client ’ s high-level specifications Architectural program 3D model Rooms & adjacencies Set of floor plans First end-to-end approach to automated generation of building layouts from high-level requirements 7
Possible Approaches to Building Layout Design n Use a grammar q Shape grammar [Stiny, 2006] q Hard to capture the functional relationships n Use guidelines from architects q Too many rules of thumb, ill-specified n Use a data-driven approach q Infer design principles using machine learning techniques 8
Data-Driven Architectural Programming n Sample from a distribution of architectural programs n Conditioned on the high-level contraints 9
Bayesian Network n Represent the distribution in a Bayesian network q Compact representation n Nodes – probabilities n Edges – conditional dependencies n Sample from conditional Bayesian network distributions q Use high level specifications 10
Structure Learning Results Architectural programs 10 iterations 100 iterations 1,000 iterations Output one sample 11
Overview Client ’ s high-level specifications Architectural program 3D model Rooms & adjacencies Set of floor plans 12
Floor Plan Optimization n Metropolis algorithm q Propose a new floor plan q Evaluate it, then accept or reject it q Not a greedy algorithm 13
Metropolis Algorithm n Objective function Building layout Constant Cost function n In each iteration, propose a new building layout n Accept with probability 14
Proposal Moves n Slide a wall Slide the entire wall Snap walls together Split into two collinear walls 15
Proposal Moves n Swap two rooms n Helps to explore the space more rapidly 16
The Cost Function n Evaluates the quality of the layout Accessibility Dimension Floor compatibility Shape term term term term 17
Accessibility Term n Architectural program specifies adjacencies n Outdoor access for entrances, patios, and garage. Accessibility term excluded 18
Dimension Term n Likelihood of a room ’ s area and aspect ratio q Uses Bayesian network Area term excluded Aspect ratio term excluded 19
Shape Term n Measure concavity of a shape, S H(S) - S H(S) S 20
Shape Term Shape term excluded 21
Cost Function n All terms included 22
Floor Compatibility Term n Each floor should be supported by the floor below it 23
Floor Plan Optimization 200 2,000 20,000 100,000 iterations iterations iterations iterations 24
Overview Client ’ s high-level specifications Architectural program 3D model Rooms & adjacencies Set of floor plans 25
Different Exterior Styles Cottage Italianate Tudor Craftsman 26
Results 27
Results 28
Results 29
Results 30
Results 31
Future Directions n Non-rectilinear / curved wall segments n Site-specific and client-specific factors n Integrate structural stability n Interactive exploration of layout designs n Other building types 32
Conclusion n First end-to-end approach to automated generation of building layouts from high-level requirements n Data-driven approach to procedural modeling 33
Questions? 34
Recommend
More recommend