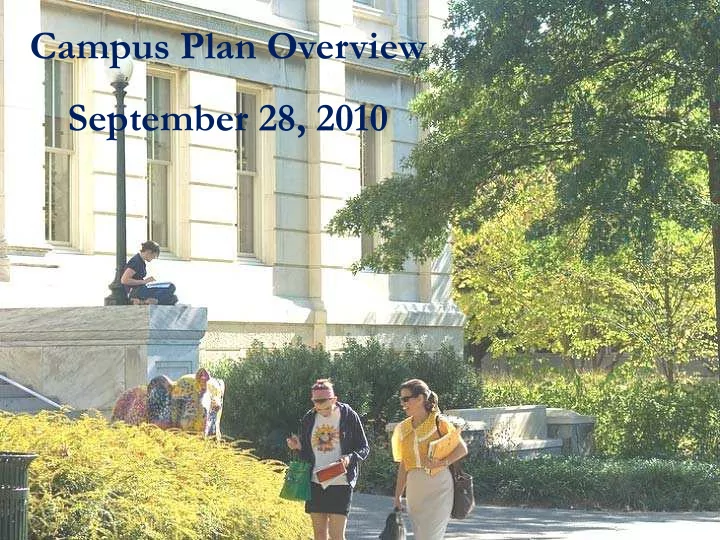

Campus Plan Overview September 28, 2010
AMERICAN UNIVERSITY 2010 Campus Plan Objectives Support the Strategic Plan Overall Planning Goals Support university needs and priorities • Focus on quality • Capitalize on opportunities to reuse existing space • Maintain and recapture green open spaces • Organize facilities in a more coherent way • Open inclusive process • 2
AMERICAN UNIVERSITY 2010 Campus Plan Objectives Support the Strategic Plan Facilities Priorities to Support Goals Undergraduate student housing • Recreation, dining, activity space • New law school facility • Additional faculty offices • Improved science instruction and research facilities • Additional athletic facilities • Admissions Welcome Center • Alumni Center • 3
AMERICAN UNIVERSITY Student Population & Projections 2004-2020 w/ Law School Undergraduate Graduate Other Law School 2001 Cap-10,600 16,000 Projected 13,600 14,000 2,000 12,000 10,307 800 10,000 663 4,400 8,000 3,520 6,000 1. Minimal (4.5%)undergraduate growth 2. 880 student (25%) graduate growth 4,000 3. Add law school to Campus Plan and 6,400 6,124 grow to 2,000 2,000 - 4
AMERICAN UNIVERSITY Housing Capacity Plan Capacity Design Actual Fall 2010 Capacity 3,533 4,083 Discontiued Beds Reduce Triples (300) Goals Discontinue Berkshire (200) • Modernize Discontinue Tenley (497) (497) housing Discontinue Roper/Clark (116) (613) (116) (1,113) • Bring New Beds undergrads Nebraska Hall Addition 120 120 back to East Campus 860 860 campus South Halls 670 670 • Open Tenley Clark Site 370 2,020 370 2,020 to law school Net New Beds 1,407 907 2011 Campus Plan Capacity 4,940 4,990 Use of New Housing 2010 Capacity 3,533 4,083 Relocate Existing Students- Triples/Berks 500 Accommodate Undergraduate Growth 150 150 Attract Off-Campus Undergraduates 757 757 2011 Campus Plan Capacity 4,940 4,990 5
AMERICAN UNIVERSITY Campus Plan - Potential Site Inventory 6
AMERICAN UNIVERSITY Preliminary Site Selection – Main Campus – For Discussion First Plan Proposal - January 2010 7
Second Plan Proposal - February 2010 Proposed Building Sites Future Building Sites 8
Third Plan Proposal - April 2010 9
Fourth Plan Proposal - May 2010 2011 Campus Plan SPECTATOR SEATING BEEGHLY BUILDING ADDITION BENDER ARENA ADDITION SCIENCES GYMNASIUM BENDER ARENA ADDITION SOUTH CAMPUS OFFICES AND LOCKERROOMS RESIDENCE HALLS KAY SPIRITUAL LIFE ADDITION CLARK SITE OFFICES AND MEETING ROOMS RESIDENCE HALLS LETTS-ANDERSON PAVILION FITNESS AND CAFE NEBRASKA HALL ADDITION RESIDENCE HALL ACADEMIC/ADMINISTRATIVE BUILDING W/PARKING BELOW FUTURE ACADEMIC/ADMINISTRATIVE BUILDING W/PARKING BELOW EAST CAMPUS RESIDENCE HALLS
New Campus Housing May 2010 SOUTH CAMPUS 670 Beds +/- CLARK SITE NEBRASKA HALL 370 Beds +/- ADDITION 120 Beds +/- EAST CAMPUS 860 Beds +/-
AMERICAN UNIVERSITY Potential Housing Sites West of Nebraska Avenue 1. Public Safety – Added to Plan 2. Child Development Center – Added to Plan 3. Beeghly – Needed for science expansion 4. McKinley west – Needed to preserve open space in dense part of campus 5. Asbury – Not available for many years, due to current use – Constrained site 6. Clark – Added to Plan 7. Tennis Court – Needed for athletics expansion 8. POB – Preserved for future expansion or open space 12
Main Campus Transportation Study Summary AU generated traffic is trending down Changes in traffic generated by Campus Plan are slight These impacts can be minimized through: Channelizing pedestrians to signalized crosswalks Employing signal timings that separate pedestrians and vehicles “Big Ideas” to change Ward Circle could improve conditions even further Changes would come about through joint planning effort Campus Plan to include recommendations for short-term ideas 13
East Campus Transportation Study Summary Development of AU’s East Campus will not create negative impacts to vehicle traffic in the surrounding area This is due to existing and proposed signal timings at existing intersections Signal at New Mexico has a right-turn arrow from New Mexico to Nebraska, and a left-turn arrow from Nebraska to New Mexico DDOT and AU discussing adding a right-turn arrow to the signal from Ward Circle to Nebraska Ave These pedestrian phases at the signals allow for minimal vehicular impact as a result of the increase in pedestrian activity that will occur due to the development of the East Campus
Proposed Further Processing-Nebraska Hall Addition 3 Nebraska Hall Addition: 120 Beds, 56,000 sf FOUR BEDROOM APARTMENT STYLE
Proposed Further Processing-East Campus 5 6 5 Five Residence Hall One : 160 Beds, 57,500 sf Retail/Meeting/Activity: 8,500 sf; One Total = 66,000 sf. 3 + B FULL SUITE Two Four Residence Hall Four : 130 Beds, 61,000 sf Meeting/Activity: 3,000 sf; 6 6 Total = 64,000 sf. 6 FULL SUITE 5 6 5 Residence Hall Three : 280 Beds, 62,900 sf 5 Three Meeting/Activity: 8,000 sf; Total = 70,900 sf. LARGE DOUBLE w/BATH Residence Hall Two : 290 Beds, 63,700 sf Retail/Meeting/Activity: 10,000 sf; Total = 73,700 sf. LARGE DOUBLE w/BATH
Recommend
More recommend