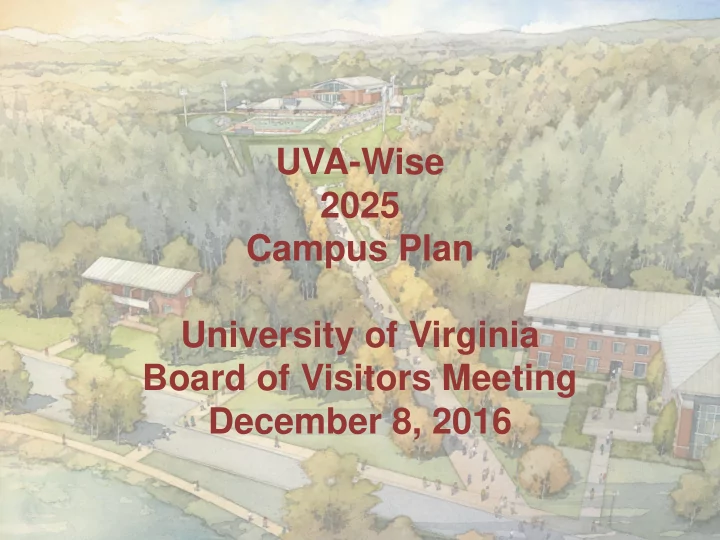

UVA-Wise 2025 Campus Plan University of Virginia Board of Visitors Meeting December 8, 2016
2004 - 2006 Development of initial Campus Plan 2006 - 2015 Buildout of Campus Plan and environs 2014 - 2016 Development of Campus Plan Update - development of plan alternatives - preferred direction identified with Committee Summer 2016 Draft Campus Plan Report reviewed with the Master Planning Committee Fall 2016 Campus Plan is approved by the College at Wise Board and Final Report submitted 2025 Plan Development Process Office of the Architect for the University
Existing Campus Building Proposed Campus Building Office of the Architect Previous 2006 Campus Plan for the University
Completed Building Existing Campus Building Proposed Campus Building Buildings Completed Office of the Architect for the University
David J. Prior Convocation Center Crockett Hall Cavs Gap Smith Dining Commons Selected Recent Projects Office of the Architect for the University
Smiddy Hall Leonard Sandridge Science Building New Entrance Commonwealth Hall Selected Recent Projects Office of the Architect for the University
New Library Selected Recent Projects Office of the Architect for the University
2008 Aerial Office of the Architect for the University
2016 Aerial Office of the Architect for the University
UVA – Wise 2025 Plan Goals • Reinforce the development of the campus environment • Improve connections to the Town of Wise • Identify preferred sites for new building facilities • Identify potential location for expansion of NCAA programs • Improve internal circulation patterns and parking 2025 Plan Goals Office of the Architect for the University
Master Planning Committee UVa Planning Team Andrew Greene Sim Ewing: Chair and Mary Hughes Vice Chancellor & COO Julia Monteith Alyssa Fultz: Student David Neuman Chancellor Donna Henry Bill Palmer Sanders Huguenin: Provost Alice Raucher Michael McNulty: Faculty Representative Consultants Jessica Necessary: Staff Council David Hill, Hill Studio Landscape Representative David Whyte / Carl Tewksberry: Rusty Necessary: Vice Chancellor for Kimley Horn Transportation Enrollment Management Planning Narda Porter: Registrar Travis Perry: Director of Operations Town of Wise and Planning Beverly C. Owens: Town Manager Christopher Scalia: Faculty Senate Ronnie Shortt: Chief, Campus Police Laura Mullins : Town Planner/ Kelsey Smith: Student Zoning Administrator Tanner Winesett: Student Jewell Worley: Associate Vice Chancellor for Compliance & Conduct Master Plan Team Office of the Architect for the University
Campus Land Use Office of the Architect for the University
Campus Plan: Capital Projects Office of the Architect for the University
Campus Plan: Development and Greenspace
Campus Plan: Transportation Network Office of the Architect for the University
Campus Plan Document Development Office of the Architect for the University
• Improve connections to the Town of Wise • Identify Preferred Sites for Proscenium Theatre, Campus Welcome Center/Public Safety Facility and Athletics Building • Identify potential location for expansion of NCAA programs (Soccer and/or Track and Field) • Improve internal circulation patterns and parking Photo Credit: Tim Cox Next Steps Office of the Architect for the University
Recommend
More recommend