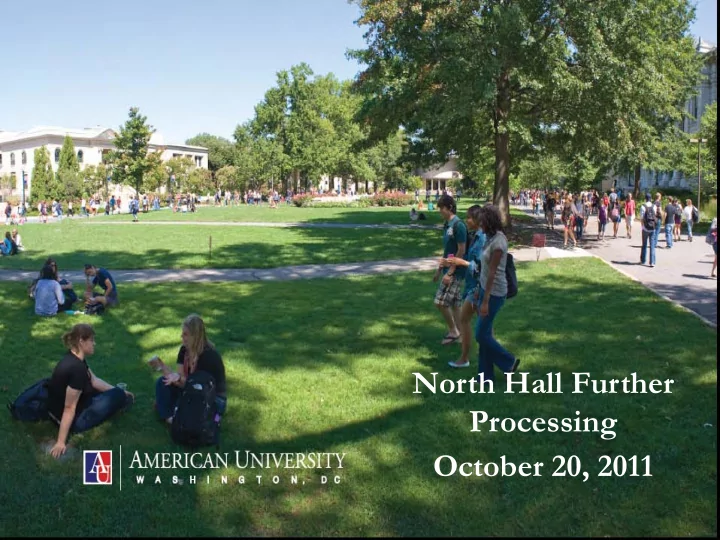

North Hall Further Processing October 20, 2011 1
AMERICAN UNIVERSITY Existing Campus Plan 2
AMERICAN UNIVERSITY North Hall – Photo Key Plan 3
AMERICAN UNIVERSITY Photo A. Hughes Hall 4
AMERICAN UNIVERSITY Photo B. President’s Office Building 5
AMERICAN UNIVERSITY Photo C. McDowell Hall 6
AMERICAN UNIVERSITY Photo D. McDowell Hall 7
AMERICAN UNIVERSITY North Hall – Site Plan – October 20, 2011 8
AMERICAN UNIVERSITY North Hall – Ground Floor Plan – October 20, 2011 9
AMERICAN UNIVERSITY North Hall – Typical Floor Plan – October 20, 2011 The Applicant requests the flexibility to vary the location and design of all interior components, including partitions, structural slabs, doors, hallways, columns, stairways, mechanical rooms, elevators and toilet rooms, provided that the variations do not change the exterior configuration of the structure 10
AMERICAN UNIVERSITY North Hall - Perspective View Key Plan 11
AMERICAN UNIVERSITY North Hall – Perspective View 1 – from McDowell 12
AMERICAN UNIVERSITY North Hall – Perspective View 1 – from McDowell CURTAIN WALL WITH SCREEN BUFF PRECAST TEXTURED PRECAST PANELS FIELDSTONE PATTERN PRECAST PANELS BUILDING ENTRANCE The Applicant requests the flexibility to vary the final selection of the exterior materials within the color ranges and material types as proposed, based on the availability at the time of construction. The Applicant requests the flexibility to make refinements to exterior details and dimensions, including belt courses, sills, bases, cornices, façade patterns and articulation, railings, and trim. 13
AMERICAN UNIVERSITY North Hall – Perspective View 2 – from Mass. Ave. 14
AMERICAN UNIVERSITY North Hall – Perspective View 3 – from Wesley Seminary 15
AMERICAN UNIVERSITY North Hall – Site Section – October 20, 2011 BUILDING HEIGHT MEASUREMENT POINT 16
AMERICAN UNIVERSITY North Hall – Existing View From Katzen 17
AMERICAN UNIVERSITY North Hall – Massing View From Katzen 18
AMERICAN UNIVERSITY North Hall – Outline View From Katzen 19
AMERICAN UNIVERSITY North Hall – Existing View From 45 th Street 20
AMERICAN UNIVERSITY North Hall – Massing View From 45 th Street 21
AMERICAN UNIVERSITY North Hall – Outline View From 45 th Street 22
AMERICAN UNIVERSITY North Hall – Existing View From Wesley Seminary 23
AMERICAN UNIVERSITY North Hall – Massing View From Wesley Seminary 24
AMERICAN UNIVERSITY North Hall – Outline View From Wesley Seminary 25
AMERICAN UNIVERSITY North Hall – Existing View From Wesley Seminary 26
AMERICAN UNIVERSITY North Hall – Massing View From Wesley Seminary 27
AMERICAN UNIVERSITY North Hall – Outline View From Wesley Seminary 28
AMERICAN UNIVERSITY 29
Recommend
More recommend