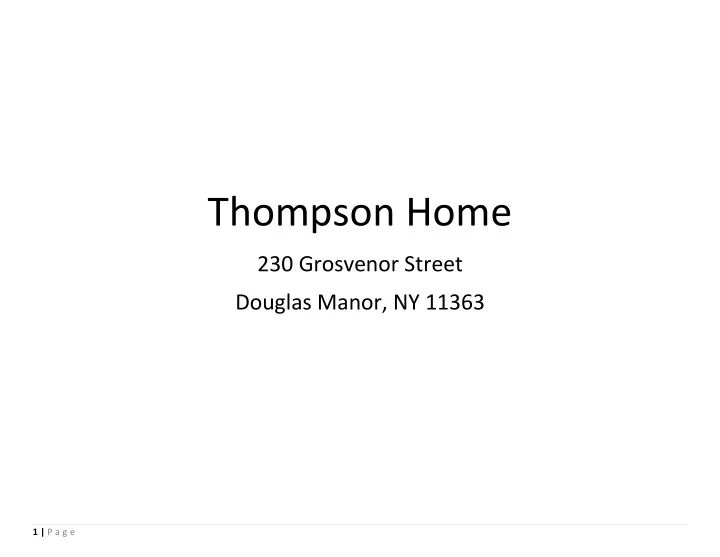

Thompson Home 230 Grosvenor Street Douglas Manor, NY 11363 1 | P a g e
Agenda • Home location • Side by side existing facades & proposed changes • Proposed Window & Door Samples • Tax Photos • Neighborhood compares • Q&A 2 | P a g e
Douglaston Historic District, Northeast Queens, 11363 3 | P a g e
Location in the Neighborhood 4 | P a g e
Site Plan 5 | P a g e
230 GROSVENOR STREET (SW corner of Grosvenor Street and East Drive) aka 31-02 East Drive; 237-30 Grosvenor Street • Borough of Queens Tax Map Block 8033, lot 44 • Douglas Manor Section Three, Block 31, lots 17-20 • BIN: 4168146 • Date: 1927 • Architect: Walter I. Halliday • Original Owner: Walter E. Knickman • Type: Freestanding house • Style: Tudor Revival • Stories: 21h • Structure/material: Frame with rough stucco facing • Notable building features: Picturesque, slate-covered roof with intersecting gables and hips; prominent brick chimney with field stone base and tapered shape; half-timbering; recessed entryway with arched, batten door, corner post and brackets. • Alterations: Windows are non-historic replacements; greenhouse addition. • Related structure on lot: Matching two-car garage, entered from East Drive; replacement vehicle door; contemporary with the house. • Notable site features: House set diagonally to corner; curving flagstone walkway; brick steps; wrought- iron railings (not original); perimeter hedge; mature trees; cobblestone-framed driveway and curb. • Photos: 4 views 6 | P a g e
North Facade 7 | P a g e
West Facade from Thoroughfare 1 8 | P a g e
West Facade from Thoroughfare 2 9 | P a g e
West Facade 1 10 | P a g e
West Facade 2 (third floor view) 11 | P a g e
East Facade 12 | P a g e
South Facade 13 | P a g e
North Side Window Changes 14 | P a g e
Existing North Elevation 15 | P a g e
Proposed North Elevation 16 | P a g e
West Side Door and Window Changes 17 | P a g e
Existing West Elevation 18 | P a g e
Proposed West Elevation 19 | P a g e
Existing East Elevation 20 | P a g e
Existing South Elevation 21 | P a g e
Marvin Ultimate Casement – North and West Facade 22 | P a g e
Marvin Ultimate Double Hung – Attic 23 | P a g e
Marvin Simulated Divided Light 24 | P a g e
Simpson Exeter Door 25 | P a g e
Anderson Storm Door 26 | P a g e
1940 Tax Photo 27 | P a g e
28 | P a g e
1980s Tax Photo 29 | P a g e
Tudor Revival Comparisons • One other house by Architect Walter I. Halliday 338 Bayview Avenue 30 | P a g e
Tudor Revival Comparisons 216 Beverly Avenue 31 | P a g e
315 315 Arleigh Road 32 | P a g e
368 Beverly Road 33 | P a g e
Questions? 34 | P a g e
Recommend
More recommend