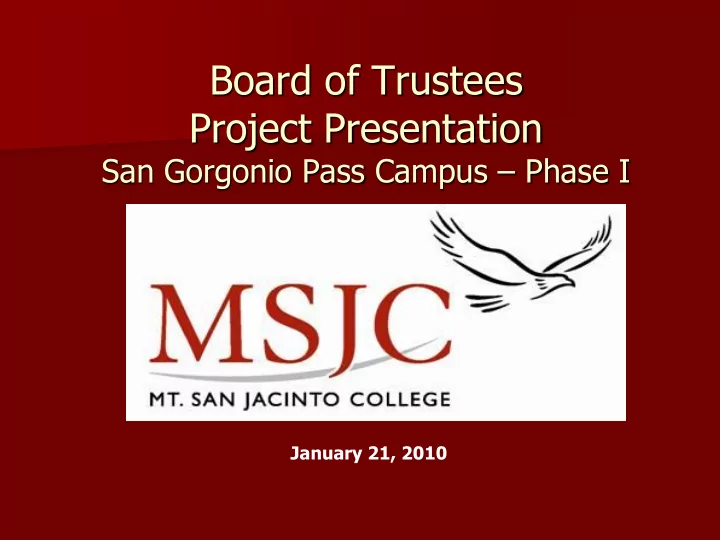

Board of Trustees Project Presentation San Gorgonio Pass Campus – Phase I January 21, 2010
Current Project Participants Mt. San Jacinto Community College District City of Banning Other participants in consideration include: County, cities, school districts and various business partners
Project Development Team Ms. Becky Elam, VP, Business Services, MSJCCD Mr. Duane Burk, Director Public Works, City of Banning Dr. Mike Webster, Project Manager, MSJCCD Mr. David Higginson, AIA, Higginson+Cartozian Architects, Inc. Mr. Aaron Skeers, PE, Encompass Civil Engineers Mr. Jim Corns, JCA Electrical Engineers Mr. Shawn Burch, ASLA, STB Landscape Architects
Project Site Description Located at the SE corner of Sunset Ave and Westward Avenue Large Parcel acreage - 48.6 acres Small Parcel acreage – 1.5 acres Combined acreage – 50.1 acres Phase I Campus to cover approximately 2.68 acres
Aerial Map of Property Large Parcel Small Parcel
Site Design Approach Maintain good visual connection to campus from adjacent streets for safety and security Site design takes into account future classroom growth Parking for 118 Cars Off site street improvements per City of Banning requirements Fully landscaped with appropriate planting material Site to be fully ADA accessible Utilize existing utilities where possible
Overall Site Concept Plan
Conceptual Site Plan Phase I Campus
Building Design Approach Utilize custom modular buildings Total square footage – 6,720 sf Designed to appear as permanent facilities Flush to grade installation – no ramps Exterior materials and surfaces to be low maintenance Incorporate all IT/Data/Communication systems per college standards Utilize energy efficient systems and sustainable materials where practical
Conceptual Floor Plan Administration Building
Conceptual Floor Plan Typical Classroom
Conceptual Floor Plan Toilet and Storage Building
Estimated Time Line Administration Building Construction Documents – 2 Months DSA Approval – 1 Months Bidding and Award – 1 Month Construction – 3 Months Total – 7 Months Completion - Fall 2010
Estimated Time Line Classroom Portion Construction Documents – 3 Months DSA Approval – 3 Months Bidding and Award – 1 Month Construction – 5 Months Total – 12 Months Completion – Spring 2011
Preliminary Cost Estimate Site Preparation, Development, Fees Site Preparation $ 540,984 Site Development Costs 590,115 GC and Contingency 237,530 Misc. Costs/Fees 382,500 Subtotal $1,751,129 City of Banning Contribution: - 750,000
Preliminary Cost Estimate Structures, Furniture, Equipment Modular Bldgs/Furniture/Equipment Option A Enhanced Modular $1,057,240 Option B Basic Modular 760,600 Option C Relocate Existing 529,480
Preliminary Cost Estimate Phase I* Option A Enhanced Modular $2,058,369 Option B Basic Modular 1,761,729 Option C Relocate Existing 1,530,609 * Net of City of Banning contribution of $750,000
Questions?
Recommend
More recommend