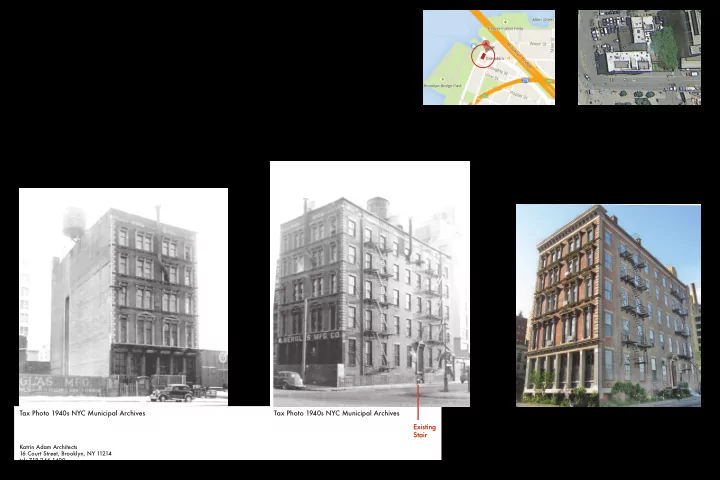

Multiple dwelling, formerly The Brooklyn City Railroad Company Building, Designated Landmark 8 Old Fulton Street Brooklyn, NY 11201 Block 200, Lot 5 Application for the replacement of the existing Building Entrance Stair with New Stair February 2015 Aerial view of 8 Old Fulton Street, Brooklyn Tax Photo 1940s NYC Municipal Archives Tax Photo 1940s NYC Municipal Archives Existing View North and West Facades Existing Stair Katrin Adam Architects 16 Court Street, Brooklyn, NY 11214 tel: 718 246 1400 No 1
8 Old Fulton Street Katrin Adam Katrin Adam Architects Old Fulton Street Block 200 16 Court Street Lot 5 Suite 1902 Brooklyn, NY 11201 To NYC Landmarks Preservation Commission 1 Center Street 9th fmoor New York, NY 10007 Building Location 8 Old Fulton Street (Corner of Old Fulton and Furman Street) Brooklyn, NY Block 200 Lot 5 Furman Street Date January 19, 2015 EXISTING SITE PLAN Re: Building Entrance Stair replacement to the former Brooklyn City Railroad Company N building, a registered Landmark building, now a Multiple Dwelling. We are forwarding the requested information that describes the proposed design approach for the new metal entrance stair to replace the building’s existing, well worn, 55 year old metal stair. The main entrance stair to the then Brooklyn City Railroad Company (built 1860) was once located on the building’s North façade (on Old Fulton Street) in the 19 th and early 20 th century and was probably removed in the 1930 s . The existing stair on the building’s West façade (on Furman Street) was originally the building’s secondary entrance stair and is now the main and only entrance stair to the building, apart from an adjacent bulkhead that accommodates the stair to the building’s Basement. Originally, the existing West façade stair was most likely a straight-up stair into the building from the sidewalk off Furman Street, which is now a narrow two-way, heavily traffjcked Truck and BQE Service Street, without loading or parking space in front of the building.The existing sidewalk is clearly too narrow to consider such an approach for the replacement stair. Since the opening of the Brooklyn Bridge Park the sidewalk is so congested that even the present stair confjguration is problematic. Therefore we are proposing a two directional stair, running parallel to the building façade, that would address and solve two current issues: One, a functional issue - it would provide suffjcient sidewalk space for loading (baby carriages, deliveries, etc) and would direct building access from and to the South, via Doughty Street when building access from and to the North via Old Fulton Street is almost impossible due to pedestrian and vendor over-crowding on its sidewalk. The other, a formalistic issue - it would provide a more prominent entrance to the building in Existing Entrance Stair Existing West Facade (Furman Street) keeping with its existing, quite imposing, well proportioned neoclassical, large entrance door assembly, its West façade symmetry, its ornate 2 nd Empire North façade and, in general, with the building’s overall scale. The inspiration for the stair design and material came from looking at the secondary entrance stairs of buildings at Snug Harbor. Although the buildings are of earlier vintage and style the rigorousness of their side stairs and the scale of their detailing seemed appropriate here. The proposed stair would be fabricated, however, from stock “off the shelf” industrial steel profjles rather than made of wrought iron. The steel fjnish would be paint, in black, to match the two existing fjre escapes. Thank you for your consideration. Katrin Adam, RA for the 8 Fulton Corporation, 8 Old Fulton Street, Brooklyn, NY 11201 Crowded Sidewalk (Old Fulton Street) Narrow Sidewalk (Furman Street) Heavy Traffjc on Furman Street No 2
Existing Stair Proposed New Metal Stair Fabrication Materials Stair Support Columns: Two 4” diameter steel lally columns Stair Wall Support : Steel angle, size as required Stair Stringers: Steel C channel, 10” high Stair Treads: Open steel treads, diamond pattern Stair Railing Assembly: Rail Posts 4” steel tubes 4’-6” Pickets 1/2” by 1/2” solid steel pickets 4” o.c. Horizontal Picket Bars 1 3/4” wide by 1/2” thick solid steel bar Handrail 2” molded profjle, steel Proposed New Stair Section Finish: Primed and painted Color: Black, to match fjre escapes photo: Existing Dilapidated Existing Entrance Stair Proposed Sailor’s Snug Harbor Conditions 19th-Century Stairs 5’-0” 7’-4” 8’-0” 8’-0” 5’-0” Existing New Safe Haven New Safe Haven 4’-10” 4’.4” Basement New Blue Stone to New Blue Stone to Hatch match Existing match Existing 9’-10” Existing Blue Stone Sidewalk 4’’-6” 5’-0” 3’ 6” 6” Partial Plan: Existing Stair at Sidewalk Partial Plan: Proposed Stair at Sidewalk No 3
Recommend
More recommend