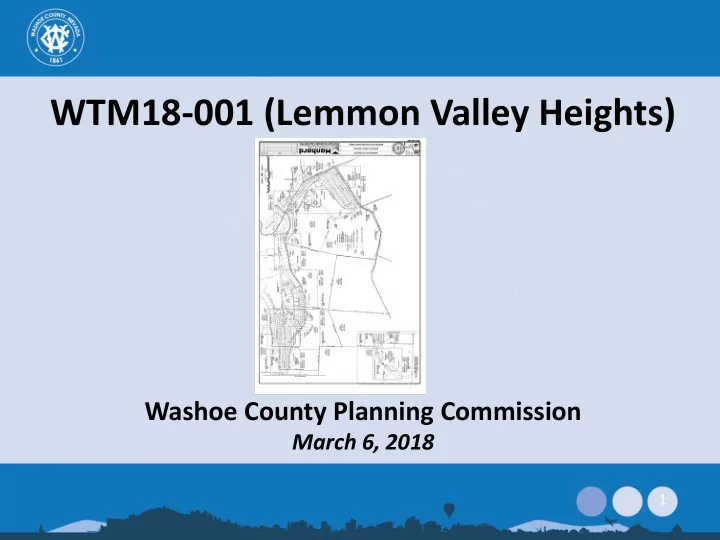

WTM18-001 (Lemmon Valley Heights) Washoe County Planning Commission March 6, 2018 1
Overview 206-lot single-family residential, common open space subdivision. Lot sizes are proposed to range from a minimum size of 4,500 square feet (± .10 acres) to a maximum size of 17,206 square feet (± .39 acres) with an average size of 6,540 square feet (± .15 acres). Side yard setbacks are proposed to be reduced from a minimum of 8 feet to a minimum of 5 feet, and lot widths from 80 feet to 45 feet minimum. 2
Vicinity Map 3
Public Notice & CAB North Valleys CAB met on 2/12 recommended approval. Notice provided to 146 parcels within 500 feet of the proposed subdivision. 4
Reviewing Agencies Washoe County Community Service – Planning and Building Division – Engineering and Capital Projects – Water Rights Washoe County Sheriff Washoe County Health District – Emergency Medical Services – Environmental Health Services Nevada Department of Environmental Protection Washoe County School District 5
Reviewing Agencies No recommendations for denial were received. Appropriate conditions of approval have been included with the recommendation. 6
Project Evaluation 7
Project Evaluation 8
Project Evaluation 9
Storm Water Retention Basins 10
Storm Water Management Washoe County Engineer, Dwayne Smith, would like to address the Commission regarding changes to the proposed conditions of approval regarding Storm Water management. 11
Storm Water Management 1. REMOVE CONDITION yy 2. ADD THE FOLLOWING CONDITION AS A REPLACEMENT TO yy The portions of Lemmon Drive adjacent to the project boundary shall be raised and reconstructed to provide 2 travel lanes at an elevation of 4926’ above mean sea level. All existing or new culvert pipes located within this area shall include the ability to close providing a water- tight seal, designed and constructed to the satisfaction of the County Engineer and the City of Reno Public Works Director. Following Washoe County and City of Reno roadway design and permitting requirements, the roadway subgrade shall be constructed for the 4- lane ultimate road improvement 12
Project Evaluation Development on flatter areas Steep areas to remain as open space permanently Compliance with Grading Code (Art 438) will be required at Final Map Community Water and Sewer services are available 13
Project Evaluation Storm water run off will be reduced after development of the proposed subdivision in comparison to the undeveloped condition Parcels proposed adjacent to existing development will match the size of existing parcels 14
Project Evaluation Washoe County School District [including new students from the proposed subdivision] – Lemmon Valley Elementary School - 96% capacity – O’Brien Middle School - 80% capacity – North Valleys High School - 99% capacity 15
Tentative Subdivision Map Findings 16
Tentative Subdivision Map Findings 17
Tentative Subdivision Map Findings 18
Tentative Subdivision Map Findings 19
Tentative Subdivision Map Findings 20
Recommendation Those agencies which reviewed the application recommended conditions in support of approval of the project. Therefore, after a thorough analysis and review, Tentative Subdivision Map Case Number WTM18-001 is being recommended for approval with conditions. Staff offers the following motion for the Commission’s consideration. 21
Possible Motion I move that, after giving reasoned consideration to the information contained in the staff report and information received during the public hearing, the Washoe County Planning Commission approve Tentative Subdivision Map Case Number WTM18- 001 for JDS LLC, with conditions and with the change to condition #3yy as specified by the County Engineer, having made all ten findings in accordance with Washoe County Code Section 110.608.25 22
Questions? 23
Recommend
More recommend