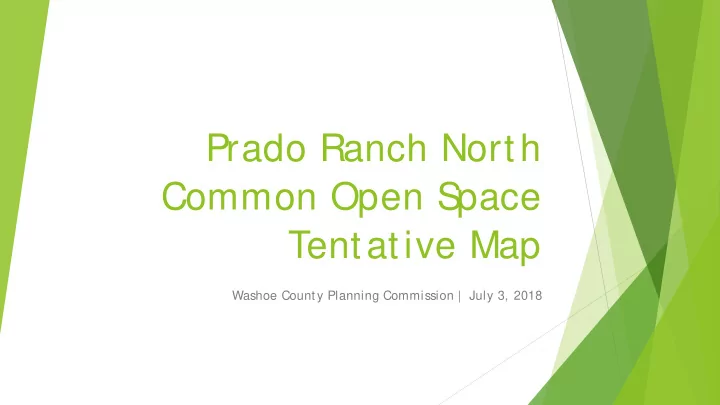

Prado Ranch North Common Open S pace Tentative Map Washoe County Planning Commission | July 3, 2018
S ite Characteristics Intersection of Chickadee and Lemmon Drive ~1 mile north of Deodar/ Lemmon Drive intersection 154 ± acres Gently slopes east to west Master Plan – North Valleys Area Plan adopted 2010 S uburban Residential designation Zoning – Medium Density S uburban 4 (MDS 4) Compatible with Master Plan designation Encourages single family detached units at 4 du/ ac
S ite Photos
S ite Characteristics S outhwestern portion in flood zone AE Map reflects FEMA published flood zone impacts to site Areas shaded “ subj ect to inundation by the 100-year flood” as defined by FEMA Zone AE per FEMA – Base Flood elevation (water surface elevation) determined to be 4924
Proj ect Details Character Management Design Requirements: 30’ wide open space buffer around perimeter NV6.1a 15,000 sqft perimeter lots NV6.1a Perimeter lots restricted to single story NV6.1b No residential fronting on existing streets NV6.1d Limit use of block, concrete or similar materials to posts, pillars and similar uses NV6.1g S treet lighting limited NV6.1h
Proj ect Details Common Open S pace Tentative Map Development Area – 154.65 acres Total Lots - 490 Gross Density - 3.17 du/ac Common Open S pace - 24.25 acres (15.6% ) Open S pace/ Parks – 18.64 ac Open Channels – 5.61 ac Four Villages Villages 1 &3 – 7,000 sqft min Villages 2 & 4 – 6,000 sqft min
Open S pace Areas Trail S ystem Area Plan Goal 10 – S ystem of Trails New trail established around perimeter will accommodate horse, bike and pedestrian (NVAP 10.2) Proj ect trails/ sidewalks provide connectivity to existing trails (NVAP 10.6) All trails/ paths/ sidewalks associated with proj ect will open to public use
Open S pace Areas 24 ± acres of Common Open S pace Open S pace/ Parks – 18.64 ac Open Channels – 5.61 ac Perimeter landscaping per Code 5 parks including one 3.5 acre neighborhood park All parks open to public All Open S pace maintained by HOA or LMA
Proj ect Details Development phased Backbone roads and drainage channel initial part of development Proj ect anticipated to generate 4,939 ADT; 478 PM Peak – at BUILD OUT Received comments from RTC and Washoe County Engineering Improvements include new Prado Ranch Pkwy and improvements along Lemmon at Nectar S treet Ties into existing Matterhorn Blvd to perpetuate access Although not required by the Traffic S tudy or current Development Code, Developer fixing an existing problem by elevating Lemmon Drive 2 feet higher than existing
Proj ect Details All sewer to Reno S tead Wastewater Treatment Plant Currently treating 1.7 mgd COR moving forward with diversion of 0.5 mgd of raw sewage to TMWRF (complete 2018); Results in treatment of 1.2 mgd Has capacity for up to 2 mgd ~110,250 gpd sewer to Reno S tead Wastewater Treatment Plant Only if/ when City of Reno Will S erve letter is issued Effluent ~123.5 AF/ year effluent = 0.9” rise in lake elevation over a full year Lake typically evaporates ~4’ / year
S tormwater Mitigation Must mitigate for increased storm runoff due to development and fill in the floodplain Per Truckee Meadows Regional Design Manual, mitigation may be retention, detention or increased volume within the 100-year water surface area To mitigate for increased storm runoff peak flows, Volume off-set area to be provided in retention basin on private property along west side of Lemmon Drive ~300 acres of designated Open S pace available for off-set area Based on Master Hydrology analysis of existing watershed ~30,000 cubic yards (19 AF) to be removed from adj acent open space as mitigation for fill within floodplain Fill required for this proj ect is 1.2M cubic yards; can take Fill from adj acent Open S pace (through City of Reno standard grading permit); enough area to mitigate well above requirements
Regional Benefits Lemmon Drive elevat ed above flood level from north proj ect boundary to Deodar Way to improve t he existing situation with a safe and viable roadway in the region Utility infrastructure extended 24 acres of usable open space for community and surrounding residents Additional 300 acres available as Open S pace to provide additional capacity and mitigate for flooding within S wan Lake Minimum $5.5M in impact fees
Recommend
More recommend