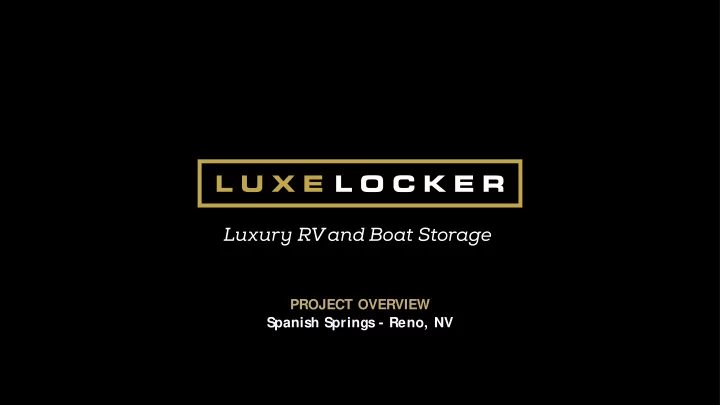

PROJECT OVERVIEW Spanish Springs - Reno, NV
PROJECT OVERVIEW REQUES T: To approve a tentative map to allow the subdivision of 3.66 acres into 98 lots, for personal storage units, with 2.24 acres of common open space for the Luxelocker LLC. PROJECT INFO: APN: 530 – 491 – 13 PARCEL SIZE: 3.66 ACRES MASTER PLAN: INDUS TRIAL (I) REGULATORY ZONE: INDUS TRIAL (I) AREA PLAN: S P ANIS H S PRINGS
PROJECT OVERVIEW TENATIVE MAP: • NON-RES IDENTIAL CONDIMINIUM DEVELOPMENT • BUILDING PERMIT IS S UED • (WBLD19-102229) • 3.66 ACRE S ITE • 98 UNITS • 2.24 ACRES OPEN S P ACE
PROJECT INTRODUCTION
PROJECT INTRODUCTION Luxelocker S panish S prings Luxury Boat & RV S torage will be built FEATURES for the storage of boats, RV’s, vehicles and general storage 14’ to 15’ + Wide Units needs. Our research shows that there is limited boat & rv storage units in the market area. Fully enclosed units in the 36’ to 50’ + Deep Units market area are either sold, or fully occupied, and most boat & 76’ Deep Pull Through Units rv storage is contained in outdoor open lot storage facilities or, Automatic S ectional Garage Doors w/ Remote Openers at best, outdoors under a shade canopy. The proposed facility will provide an all-inclusive storage solution consisting of large Concrete Drives w/ 60’ + Wide Drive Lanes individual storage units within a secure gated complex. The Men’s & Women’s Bathrooms w/ S howers storage units will be individually sold as storage condos and will RV/ Boat Wash Area w/ Clean Outs have an average size of 14’ x45’ . The units include automatic overhead garage doors and openers, security cameras, a fully Automatic Exterior Gates w/ Openers gated and secure complex, a commercial owners association to S ecure Facility w/ Cameras & S ecurity S ystem maintain the complex and additional features listed herein. LED Exterior Lighting S ummerlin Desert has put together a team of professionals with Desert Landscaping extensive experience in storage proj ects for the design, construction and sales of the proj ect. Additional proj ect details Options and Upgrades Available and development team introductions are summarized within this prospectus.
PROJECT LOCATION
PROJECT LOCATION S panish S prings, Reno, NV S panish S prings, NV . The Proj ect S ite is located on Ingenuity Ave and Digital Court j ust off of Highway 445 in S panish S prings in the northern portion of the greater Reno, NV market. The proj ect is part of the S panish S prings Industrial Park and close to thousands of roof tops that are continuing to expand in the northern reaches of the Reno market.
PROJECT LOCATION S panish S prings, Reno, NV S panish S prings, NV . The Proj ect S ite is located on Ingenuity Ave and Digital Court j ust off of Highway 445 in S panish S prings in the northern portion of the greater Reno, NV market. The proj ect is part of the S panish S prings Industrial Park and close to thousands of roof tops that are continuing to expand in the northern reaches of the Reno market.
PROPOS ED PROJECT
PROJECT SITE PLAN
PROJECT ELEVATIONS
PROJECT ELEVATIONS
PROJECT PERSPECTIVE
THANK YOU Contact us at 833.333.LUXE luxelocker.com
Recommend
More recommend