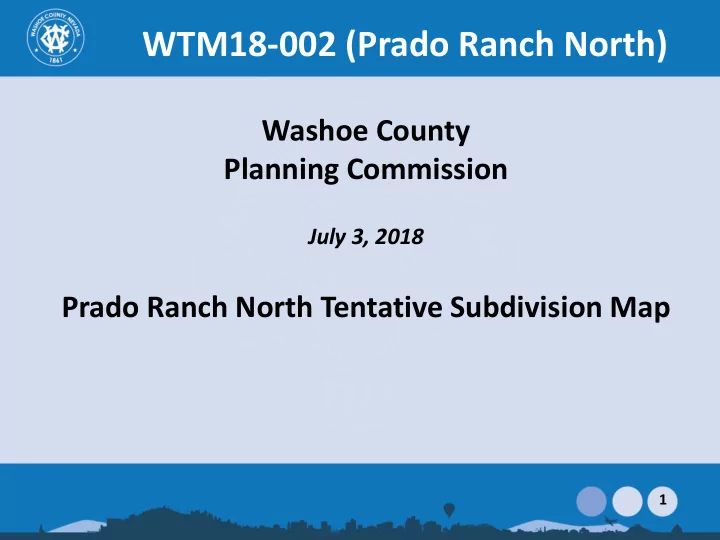

WTM18-002 (Prado Ranch North) Washoe County Planning Commission July 3, 2018 Prado Ranch North Tentative Subdivision Map 1
Vicinity Map ±154.65 acre site is located adjacent to Lemmon Valley Drive, north of Nectar Street and adjacent to Chickadee Drive and Sand Pit Road in Lemmon Valley 2
Request The property is zoned Medium Density Suburban (MDS4 -four units per acre) The applicant is requesting to develop the ±154.65 acre parcel into a common open space development with 490 lots Reducing the minimum lot width from 70 feet to 55 feet 3
Site Map 080-721-03 080-721-04 080-723-02 080-723-01 080-723-03 4
5
Project Details The lots sizes will range from 6,000 square feet to 24,058 square feet with average lot size of 8,610 square feet Overall density of the development is 3.17 du/ac There will be 18.6 acres of open space - including a 30 foot wide buffer and 8-foot wide path around a portion of the development and 6 parks ranging in size from .34 acres to 3.7 acres Also, there will be 5.6 acres of open drainage channels 6
7
Site Characteristics The parcels to the northwest and southeast are zoned Low Density Suburban (LDS) The parcels to the west and south are in the city of Reno Southwest corner is in FEMA 100 year flood plain The property is vacant and fairly flat 8
Site View Looking East 9
Site View Looking Southeast 10
Sewer and Water Sewer service will be provided by City of Reno at the Reno-Stead Wastewater Treatment Plant The project is currently outside the Truckee Meadows Water Authority (TMWA) service area and will require annexation by TMWA prior to a water service agreement. The applicant states that water demands will be provided by Fish Springs Ranch via TWMA’s high pressure main at Matterhorn Boulevard 11
Drainage Two open channels will collect offsite sheet flows The main channel is located adjacent to Prado Ranch Parkway and will range in size from 60 to 100 feet wide Water will be conveyed under Lemmon Drive through pipes to a retention basin located in the City of Reno 12
Traffic and Roads The application’s traffic study indicates that the development will generate 939 average daily trips with 386 AM peak trips and 478 PM peak trips A new 4-lane major arterial is proposed to extend off Lemmon Drive and replace Chickadee Drive, which will connect to Chesapeake Drive with a new collector 13
Existing Roadways Chickadee Drive Nectar Street 14
Proposed Roadways 15
Traffic and Roads Roadway improvements will be required and are explained in the staff report and include: – Improvements at Lemmon Drive/Nectar Street intersection – Improvements at Lemmon Drive/Prado Ranch Parkway intersection – Nectar Street through Village 2 – New collector Sunset Garden Way to connect with Chesapeake Drive 16
School Information Schools for the project are Lemmon Valley Elementary School, O’Brien Middle School and North Valleys High School Currently all 3 schools are under capacity; with this project the elementary and high schools will be over capacity, while the middle school will remain under capacity Another elementary school is planned to be opened in August of 2021 and another high school in 2022 17
Neighborhood Meeting & CAB Meeting The North Valley CAB meeting was held on February 12 th The following items were discussed: – Flooding, water run-off, and drainage – Lot size and open space – Allowing of livestock – Traffic concerns 18
Public Comments Staff has received some phone calls asking about the development and one email that was included in the staff report 19
Reviewing Agencies Eleven agencies/departments submitted responses to the proposed tentative subdivision map and are included in the staff report There were no recommendations for denial 20
Notice Map Properties 500 feet from site were noticed A total of 99 parcels were noticed 21
Recommendation Staff is able to make all 10 required findings, as shown in the staff report on pages 13-14, and recommends approval 22
Possible Motion I move that, after giving reasoned consideration to the information contained in the staff report and information received during the public hearing, the Washoe County Planning Commission approve Tentative Subdivision Map Case Number WTM18-002 for North Valleys Investment Group LLC, having made all ten findings in accordance with Washoe County Code Section 110.608.25: 1. Plan Consistency. That the proposed map is consistent with the Master Plan and any specific plan; 2. Design or Improvement. That the design or improvement of the proposed subdivision is consistent with the Master Plan and any specific plan; 3. Type of Development. That the site is physically suited for the type of development proposed; 4. Availability of Services. That the subdivision will meet the requirements of Article 702, Adequate Public Facilities Management System; 5. Fish or Wildlife. That neither the design of the subdivision nor any proposed improvements is likely to cause substantial environmental damage, or substantial and avoidable injury to any endangered plant, wildlife or their habitat; 23
Possible Motion 6. Public Health. That the design of the subdivision or type of improvement is not likely to cause significant public health problems; 7. Easements. That the design of the subdivision or the type of improvements will not conflict with easements acquired by the public at large for access through, or use of property within, the proposed subdivision; 8. Access. That the design of the subdivision provides any necessary access to surrounding, adjacent lands and provides appropriate secondary access for emergency vehicles; 9. Dedications. That any land or improvements to be dedicated to the County is consistent with the Master Plan; and 10. Energy. That the design of the subdivision provides, to the extent feasible, for future passive or natural heating or cooling opportunities in the subdivision. 24
Recommend
More recommend