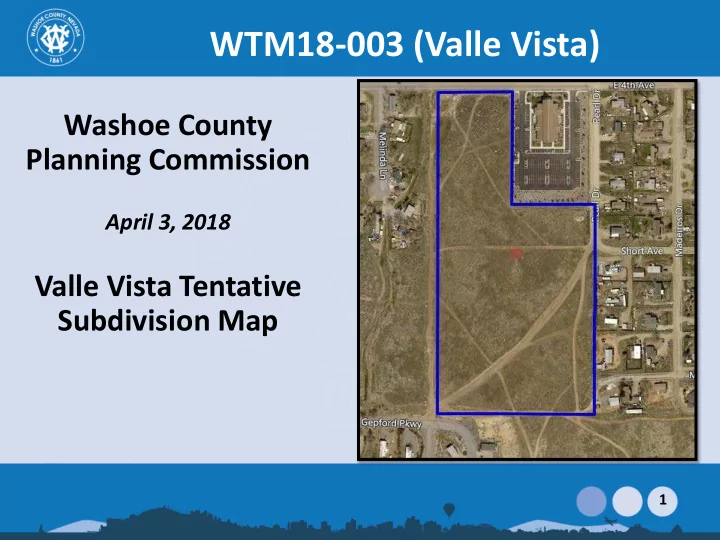

WTM18-003 (Valle Vista) Washoe County Planning Commission April 3, 2018 Valle Vista Tentative Subdivision Map 1
Vicinity Map ±15 acre site is located at 550 East 4 th Avenue at the southeast corner of East 4 th Avenue and Subject Lupin Drive in Sun Site Valley 2
Background/Request The property had been previously zoned Medium Density Suburban (MDS) and in 2011 a SUP had been approved for a 75 unit manufactured home park On February 6 th a zoning map amendment was approved by Planning Commission to amend the zoning to High Density Suburban (HDS) and the Board of County Commissioners upheld and approved the zoning amendment on March 27 th The applicant is now requesting the subdivision of a ±15 acres parcel into a 75 lot common open space development 3
Project Details The site will be a gated community with manufactured homes on 75 lots range from 4,015 square feet to 6,293 square feet for a total of ±8.08 acres The other ±7.25 acres will include private streets, RV/trailer storage, guest parking, a community garden, a path around the development and open space 4
Site Plan Garden Common Area LDS Church RV Storage Lupin ROW Gepford Pkwy emergency access 5
Site Characteristics The parcels to the northwest and east are zoned Medium Density Suburban (MDS) The parcel to the south is zoned Open Space (OS) Northwest corner is in FEMA 100 year flood plain The property is vacant and fairly flat – the southeast corner is sloped 6
Site View 7
Infrastructure Sun Valley General Improvement District (GID) will provide community water and sewer for the development The applicant reviewed traffic/access and found that the traffic estimates fell below the 80-peak hour rate and did not prompt a traffic study 8
School Information Schools for the project are Sun Valley Elementary, Sparks Middle School and Hug High School Currently the elementary is over capacity and the middle and high school are under capacity A new middle school is planned to open in the fall of 2019 and 6 th graders will move from the elementary school which will alleviate the overcrowding of Sun Valley Elementary School 9
Neighborhood Meeting & CAB Meeting A combined presentation for the zoning map amendment and the tentative map application was conducted at a neighborhood meeting on February 1st and the Sun Valley CAB meeting on February 5 th Both meetings were well attended The CAB voted 4 to 1 to provide comments; no recommendation was offered 10
CAB & Public Comments The comments from the CAB and the public included concerns about traffic, flooding, fire safety, safety for school children, lack of sidewalks in the area, street lighting, crime, outdoor storage, ditches, noise, site access, more development and overcrowding in the area Comments supporting the application included providing more affordable housing, the property would have an HOA to address property maintenance issues, the project would improve the site and bring more home ownership to the area 11
Reviewing Agencies Twelve out of the eighteen agencies/departments submitted responses to the proposed tentative subdivision map, as shown on page 8 in the staff report There were no recommendations for denial 12
Notice Map Properties 500 Project site feet from site were noticed A total of 122 parcels were noticed 13
Conditions of Interest Conditions included the following: A bus stop area to be constructed in front of development on E 4 th Ave. Sidewalks will be constructed along the site frontage of E 4 th Ave. Detention basin will be constructed and located in the northeast area – adjacent to the LDS Church A minimum 5 foot wide drainage easement will be provided between existing homes and the development along the east boundary Lupin Drive ROW will be abandoned along the west side of the property and will be included as common area for this development 14
Additional Condition Planning and Building Division condition “t” was added to define the reference of a homeowners association (HOA) “Any reference to a homeowners association (HOA) in these conditions of approval shall mean a homeowners association, landscape maintenance or other acceptable maintenance and management entity/group to the satisfaction of the Washoe County Community Services Department.” 15
Recommendation Staff is able to make all 10 required findings, as shown in the staff report on page 11-12, and recommends approval 16
Possible Motion I move that after giving reasoned consideration to the information contained in the staff report and information received during the public hearing, the Washoe County Planning Commission approve Tentative Subdivision Map Case Number WTM18-003 for Landbank Development Co. LLC with the conditions of approval included as Exhibit A, with the addition of condition 1(t) defining a homeowners association, in the staff report for this item, having made all ten findings in accordance with Washoe County Development Code Section 110.608.25. 17
Recommend
More recommend