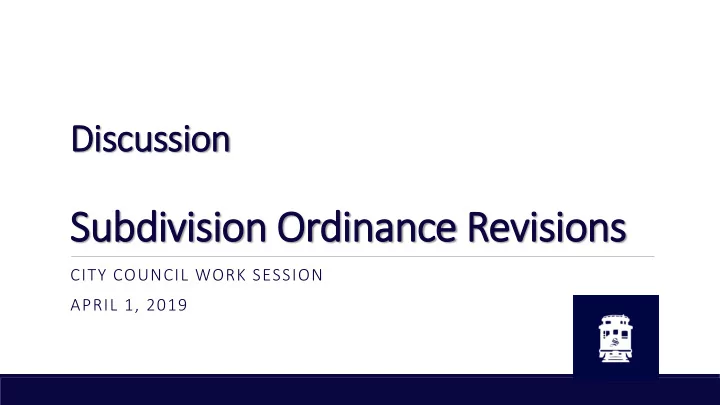

Di Discussion on Subdivision on O Ordinan ance ce Revision ons CITY COUNCIL WORK SESSION APRIL 1, 2019
Purpose se Discuss updates to the Subdivision Regulations in order to: • Update regulations to implement standards proposed by the PGBT and Old Town zoning districts; • Streamline processes to facilitate development; • Clean up outdated references and provisions
Notable P Propos osed Chan anges es • Plat approval authority Planning & Zoning Commission would act as final approval board for Preliminary Plats • Plats are ministerial and State law requires that a plat must be approved if meeting the City’s Subdivision Regulations; streamlines the process • While plats are ministerial, waiver requests are discretionary and the proposed amendment would have Council retain final approval authority on plats with waiver requests. Allows for 90-day filing extension to be approved by the Director of Development Services • Preliminary plats expire after two (2) years and currently require any extensions to be approved by the Planning & Zoning Commission. Addition of administratively complete section • The 30-day window for action on a plat is no longer triggered at submittal, but at the point the application is deemed complete (i.e. meets all requirements of the subdivision regulations).
Notable P Propos osed Chan anges es (cont’d.) • Block requirements Update requirements to align with block length and block perimeter requirements established under the PGBT Zoning District. • Lot requirements Within the PGBT Zoning District, allow residential lots to front directly onto a park, open space, or common area on a case-by-case basis. Adequate provisions for access and fire safety would be required. • All lots are currently required to abut a public street; this provision would allow for lots to front on common areas, parks, or open spaces on a limited basis with adequate access, safety and parking provisions. Update requirements to align with requirements established under the PGBT Zoning District • Allow for single family detached lots to be no less than 90 feet in depth and townhome lots to be no less than 80’ in depth in the PGBT zoning district. Allow lots within the R-E Single-Family Dwelling District to be served by private drives as currently permitted under the existing zoning regulations. • Current procedure requires a variance to the subdivision regulations, despite being permitted by right under the zoning standards.
Residen ential L Lot Fron ontag age e – Par ark/ k/Muse/Open en S Spac ace lots
Notable P Propos osed Chan anges es (cont’d.) • Creation and update of Engineering Design Manual Consolidates and replaces the design requirements for Water & Wastewater Design, Drainage and Stormwater Pollution Prevention Design, and Paving Design – places them in a single easy to follow document. Removes design criteria from the Subdivision Regulations into a separate document adopted by the Council. Updates street and alley design guidelines to facilitate development within the PGBT Zoning District and in estate residential areas – incorporates street/alley cross-sections adopted with the PGBT Zoning District and those previously adopted in Pleasant Valley Estates for rural residential (1+ acre lots).
Engi ginee eering D g Design Manual al • Current design standards are located within multiple sections of the City Code of Ordinances, including Building Regulations, the Subdivision Ordinance, and the Zoning Ordinance. • This situation can make it difficult and confusing for developers and engineers to locate the appropriate design standards. • A complete Engineering Design Manual will place all of these standards/requirements in a simple, easy to follow document, which will be posted to the City Website in the Engineering Department.
Engi ginee eering D g Design Manual al ( (cont’d.) • The PGBT zoning includes new street cross-sections with different street and alley standards from those utilized in the rest of the City.
Engi ginee eering D g Design Manual al ( (cont’d.) • In estate residential areas (1+ acre lots), the design needs for streets and drainage systems is different than what is needed in standard suburban residential areas.
Recom ommen endation on & & N Next S Step eps • Provide feedback to Staff on proposed Subdivision Ordinance changes Next Steps : Conduct public hearings on proposed ordinance amendments at the following meetings: 4-22-19: Planning & Zoning Commission Meeting 5-6-19: City Council Regular Meeting
Recommend
More recommend