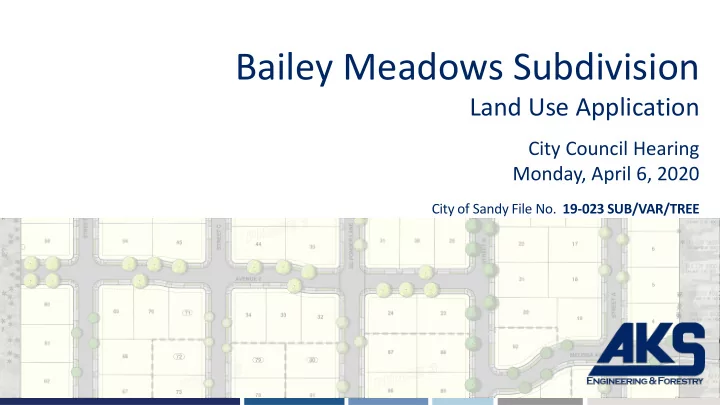

Bailey Meadows Subdivision Land Use Application City Council Hearing Monday, April 6, 2020 City of Sandy File No. 19-023 SUB/VAR/TREE
Project Team Allied Homes & Development Applicant AKS Engineering & Forestry, LLC Land Use Planning, Civil Engineering, Surveying, Landscape Architecture, Arborist, and Natural Resources Consultant Lancaster Mobley Transportation Engineering Consultant GeoPacific Engineering, Inc. Geotechnical Engineering Consultant Schwabe Williamson & Wyatt Legal Counsel
Project Location Site Overview South of Nicolas Glen Subdivision North of Highway 211 ±23.42 acres Surrounding Land Uses City Limits and UGB to the south, east, and west of the property boundaries South: Clackamas County zoned EFU East & West: Clackamas County zoned RRFF-5 North: City zoned Medium Density Residential
Application Overview Needed Housing ORS 197-303(1) and 197.307(4) Part of planned progression of land use planning for the area Property carries Single-Family Residential (SFR) zoning designation
Development Standards Meets City Density Standards SFR zone allows up to 106 dwelling units on the site 5.8 units/acre Application is for 100 lots for future single-family detached homes 4.27 units/acre
Development Standards Future detached homes (single-family residential) – permitted use Meets required lot areas and dimensions Provides ±122 on street parking spaces Fee-in-lieu payment for parkland dedication
Melissa Avenue to be extended per City of Sandy TSP
Circulation Block Length 400-foot standard met Internal Street Plan Walkable neighborhood Pedestrian pathway Provides for 10 street stub connections Secondary emergency access
Infrastructure Sanitary sewer Stormwater management Water Franchise utilities
Tree Planting and Preservation Planting of ± 120 street trees Stormwater screening and planting Tree preservation and removal
Questions? Chris Goodell AKS Engineering & Forestry 12965 SW Herman Road, Suite 100 Tualatin, OR 97062 chrisg@aks-eng.com (503) 563-6151
Recommend
More recommend