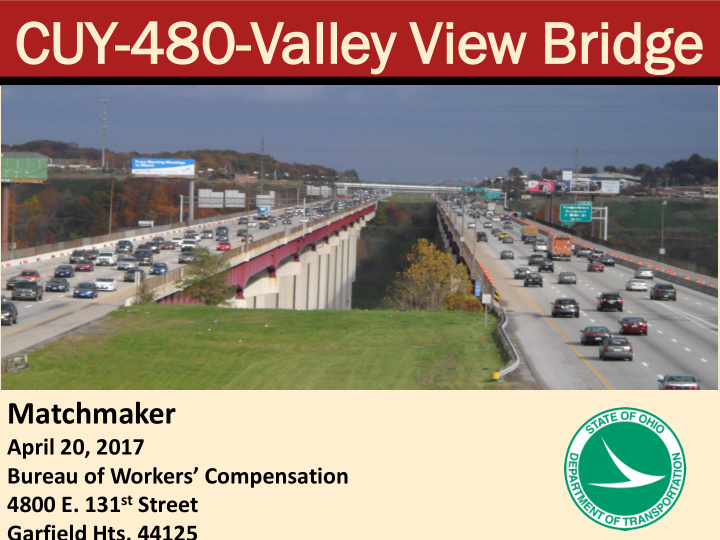



CUY UY-480 480-Valle alley y Vi View w Br Bridge dge Matchmaker April 20, 2017 Bureau of Workers’ Compensation 4800 E. 131 st Street Garfield Hts, 44125
Agenda Welcome Project Overview Prequalification & Work types Procurement Overview Matchmaker 2
Proj oject ect Ov Over ervie iew 3
Project oject Location cation 4
Project Pr ject Location cation Distribution: East Bound/West Bound AM Peak = 51/49 PM Peak = 48/52 Average Daily Traffic = 146,000 8% Trucks Avg. Weekday = 163,000 Peak Average Daily Traffic = 180,000+ 5
Existin Ex sting g Br Bridg idges es • 4,155 ft long • 15 spans • 300 ft span lengths • 200 ft high • Steel Girders, Floor Beams & Intermediate Stringers • Built in 1975 • Carries 8 lanes 6
New w Str tructure ucture in Med edian an Re Re-Deck eck Ex Existing ting Str truc ucture tures 7
Pr Prequa ualif lifications cations & An Anticipa ticipated ed Work k ty types pes 8
Preq equalif ualifications ications (De Design sign) CATE TEGO GORY Road adway: Complex Roadway Design Non-Complex Roadway Design Bicycle Facilities and Enhancement Design The Design ign Build ld Team am Bridge idge Desi sign: must ust list st rele levant ant Level 2 Bridge Design prequalif alific icatio ation n categories egories Soils/ ils/Ge Geotec technica ical l Services ices: for Consultant nsultant and Geotechnical Engineering Services Geotechnical Testing Laboratory Sub ub-Consu Consultants ltants to show Geotechnical Field Exploration Services that at the prequalif ualificati ication on Geotechnical Drilling Inspection Services requiremen uirements ts list sted ed S UBSU CE U TILIT ITY E NGINEER ING : SURF RFACE NEERIN are sati tisf sfie ied. d. Highwa hway Lightin ting Desig ign: Complex Lighting Design ***All All preq equali lifie ied d engine ngineer ering ing consu nsultan ltants must t be prequalified in ODOT’s COST ACCOUNTING SYSTEM. 9
Anticipated Work Types (Construction) Code de Descr scrip iption tion 1 Clearing & Grubbing 4 Roadway Excavation and Embankment Construction 6 Incidental Grading 8 Temporary Soil Erosion & Sediment Control 9 Aggregate Bases 10 Flexible Paving 11 Apply Bituminous Treatments 13 Pavement Planing, Milling, Scarification 14 Concrete Texturing 15 Sawing 16 Flexible Replacement 22 Level 3 Bridge 23 Reinforcing Steel 24 Structural Steel Erection 25 Stud Welding 26 Structural Steel Painting 27 Expansion & Contraction Joints, Joint Sealers, 10 Bearing Devices
Anticipat ticipated ed Work rk Type pes s (Construction) struction) Code de Descr scrip iption tion 28 Caissons/ Drilled Shafts 29 Structure Repairs 31 Structural Steel Repairs 35 Drainage ( culverts, misc.) 36 Guardrail / Attenuators 38 Misc. Concrete 40 Waterproofing 41 Raised Pavement Markers 42 Signing 43 Highway Lighting 45 Pavement Markings 46 Landscaping 47 Mowing 48 Trucking 53 Piling 57 Sealing of Concrete Surfaces with Epoxy or Non- epoxy Sealers 11
Procurem ocuremen ent t Ov Over ervie iew 12
Project oject Procurement ocurement De Design ign Build ld Low-Bid id Proje ject ct • Estimated Construction Cost - $300 Million • Two Step – Lowest Price & Technically Acceptable Two Step • Short-list to 3 design build teams RFP Process • Short-listed teams scheduled to have 3 one-on-one meetings with ODOT to discuss project • Alternative Technical Concepts (ATCs) anticipated to be accepted for review and approval by ODOT 13
Short-List Listed ed De Desi sign gn Bu Build ld Tea eams ms Traylor Bros., Inc & Brayman Construction, Joint Venture Designer: COWI Design Independent Quality Firm: TRC Engineers Trumbull-Great Lakes-Ruhlin Joint Venture Designer: HDR Design Independent Quality Firm: TranSystems Walsh Construction Company II, LLC Designer: CH2M Hill Design Independent Quality Firm: Burgess & Niple, Inc. 14
Project oject Procurement ocurement Technically Acceptable • Technical Proposals will be reviewed as “pass/fail” • Only Technical Proposals that are responsive will have price proposal opened Low Bid • Lowest responsive and responsible bidder will be deemed the apparent low bidder 15
Pr Proc ocure uremen ment t - Sch ched edule ule Milest ston one Date Request for Qualifications Released 01/27/2017 Statements of Qualifications Submitted 02/24/2017 DBE Subcontractor Informational 03/03/2017 Notification of Short-listing 04/04/2017 Project ct Matchmak chmaker er 04/20/20 /2017 Release Request for Proposals 05/04/2017 Technical and Price Proposals due 08/17/2017 Bids Opened 08/31/2017 Anticipated Award 09/11/2017 Estimated Construction Beginning 01/02/2018 Estimated Construction Completion 09/01/2023 16
How w to Fi Find nd Scope pe Begin to Advertise/Request for Proposals (RFP): Link to Construction Contracts web page : www.transportation.ohio.gov/contracts Click on Construction Contracts Click on Bidding Documents Listing on right side of page Project # 173002 17
Disadvantaged Business Enterprise • Project Goal – 12% DBE Goal • DBE Subcontractors/consultants/suppliers • http://www.dot.state.oh.us/Divisions/ODI/SDBE/Page s/DBE-Directory.aspx 18
Thank you
Recommend
More recommend