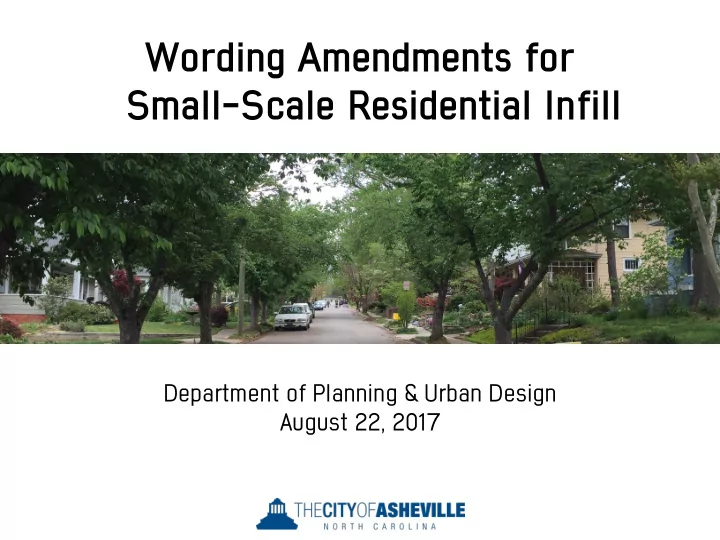

Wording Amendments for Small-Scale Residential Infill Department of Planning & Urban Design August 22, 2017
Asheville’s Missing Middle Key Points: 1. Asheville housing is significantly constrained (~3% vacancy rate) 2. Residential districts are not providing permitted number of housing units 3. Housing stock lacks variety: primarily single-family
Proposal #1 Reduce Minimum Lot Width by 20% RS2 RS4 RS8 RM6 RM8 RM16 Current 100’ 80’ 50’ 70’ 50’ 50’ Proposed* 80’ 60’ 40’ 60’ 40’ 40’ * RS4 proposed minimum lot width rounded from 64’ to 60’; RM6 rounded from 56’ to 60’ Properties subject to the Steep Slope Ordinance (i.e. located above 2,200’ elevation on more than a 15% grade) would continue to be restricted by those regulations.
Proposal #2 Incentivize Duplexes Allow duplexes on parcels meeting minimum standards that are located in Residential Multifamily (RM) zoning districts Current land requirements for a: Proposed land requirements for a:
Proposal #3 Incentivize Multifamily in RM Zoning Districts Allow additional multifamily units for every 1,000 square feet of parcel area in excess of the minimum lot area standards of the zoning district, while meeting other requirements (e.g. parking) Current land Fiveplex Quad Duplex Triplex requirement for a: (5 units) (4 units) (2 units) (3 units) Proposed land Fiveplex Quad Duplex Triplex requirement for a: (5 units) (4 units) (2 units) (3 units)
Proposal #4 Establish neighborhood-scale multifamily design standards for RM6, RM8, RM16
House Street
Related Changes Other changes that support this proposal include: 1. Increase off-street parking requirements near the CBD 2. Remove Alternative Access, a duplicative subdivision standard 3. Allow Townhomes to be permitted uses in RS8 districts 4. Revise Flag lots to establish maximum flat lot dimensions 5. Reduce driveway standards
Related Changes Changes to off-street parking requirements: PROPOSAL : Increase off-street parking requirements within one mile of the Central Business District (CBD) from zero parking required to 50% of the standard to be provided Example: 3 bedroom house UDO requires 2 parking spaces Current requirement 0 parking spaces Proposed requirement 1 parking space
Related Changes Changes to driveway standards: Single-Family Multifamily Current 12’ - 18’ 24’ - 36’ Proposed 9’ - 12’ 9’ - 24’ Proposed: Current:
Housing & Community Development Committee Review (8/15/17): 1) TOPIC : Off-street parking standards within 1 mile of the CBD; RECOMMENDATION : No change 2) TOPIC : Driveway standards; RECOMMENDATION : Reduce minimum driveway standards without changing maximum limits Driveway (min’ - max’) Single-Family Multifamily Multifamily (150’ (near street) away from street) Current 12’ - 18’ 24’ - 36’ 24’ - 36’ As Proposed by staff 9’ - 12’ 9’ - 24’ 20’ - 24’ As Proposed by HCD 9’ - 18’ 9’ - 36’ 20’ - 36’
SUMMARY Small-Scale Infill Recommendations: 1) 20% lot width reduction for all residential zoning districts 2) Incentivize duplexes 3) Incentivize multifamily 4) Establish neighborhood-scale multifamily design standards 5) Related UDO changes to support compatible infill Thank you!
Recommend
More recommend