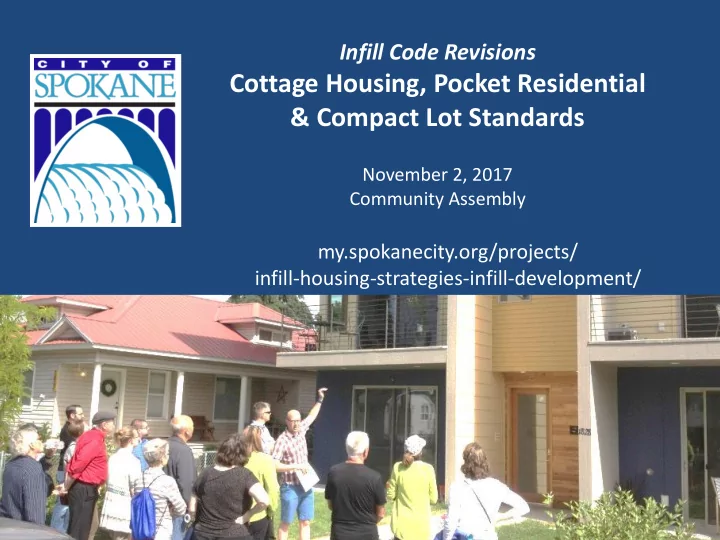

Infill Code Revisions Cottage Housing, Pocket Residential & Compact Lot Standards November 2, 2017 Community Assembly my.spokanecity.org/projects/ infill-housing-strategies-infill-development/
Background • Growing Population – Projected 20,000 increase by 2037 • Housing Shortage – Rental vacancy under 2% – Single-family housing supply • Code Challenges – Difficult to achieve densities envisioned in Comp Plan
Infill Task Force • 2016 Infill Task Force – Multi-disciplinary Steering Committee – Series of Focus Group Meetings • Final Report – November, 2016 • Prior ities – Developable Lands Mapping Tool – Infill Development Education – Land Aggregation Entity – Code Amendments
Code Amendment Goals • Enable development that achieves Comp Plan densities – RSF 4 -10 Dwelling Units per Acre – Increased densities around Centers & Corridors • Efficient use of developable lands – Enable development of smaller, irregularly shaped, or challenging development sites • Expanding ownership opportunities • Compatibility with existing neighborhood
Adopted Policy • Comprehensive Plan Land Use Policy – Single-family residential areas • 4 to 10 units per acre • Provisions for alternative processes for additional housing types – Public realm • Public or private area where people interact – Efficient use of land in proximity to mixed-use centers and corridors
Adopted Policy • Comprehensive Plan Urban Design Policy – Design new construction to support desirable behaviors and create a positive perception of Spokane
1 st Phase Infill Code Amendments • Compact Residential Lot Standards • Pocket Residential Development • Cottage Housing • Alternative Residential Subdivisions my.spokanecity.org/projects/infill-housing-strategies-infill-development/
Compact Residential Standards Example Lot • RSF-C Zone provides Min. Rear 25 ft. 15 ft. compact lot standards Setback – Reduced front & rear yard setback – Minimum lot size of 3000 sq. ft. • Within ¼ mile of CC core land use & transitional sites • Requires a rezone Min. Lot Width: 40 ft. 36 ft.
Existing RSF- C Eligible Distance – CC Core RSF zone CC/DT zones
Proposed Changes • Compact Lot Standards Established for RSF-C zone (Table 17C.110-3 & SMC 17C.110.209) • Apply standards to RSF within ¼ mile of CC zoning without rezone • Apply to transitional sites without a rezone • Create a new category “Compact Lot Standards” in Table 17C.110 -3 • Revise the “applicability” of Compact lot standards in 17C.110.209(B)
Development Standards p. 9 Table 17C.110-3
Distance from CC zones + CC3 overlays, Compared with CC Core RSF zone CC/DT zones
Detached Residences with Frontage on Walkway or Private Access Attached Residences
Pocket Residential Development • Allow some flexibility consistent with underlying zoning density • Where can this tool be used? – Sites less than 1.5 acres in most residential and commercial zones Residential Zones Commercial Zones Center & Corridor RA RSF RSF-C RTF RMF RHD O OR NR CB GC CC1-4
Steering Committee Recommendation Pocket Residential Shared Private Development Access Allowed outright in Residential Single- family (RSF), or with a conditional use permit, rather than through a zoning change to RSF- Compact (RSF-C). – Buffer/Transition Street – Integration into Code CONCEPT ILLUSTRATION
Pocket Residential Development • Pocket Residential Development - SMC 17C.110.360 – Proposed amendment to allow in RSF zone (subdivision required) – Only parent site must have street frontage – Enhanced design standards to ensure compatibility with neighborhood – Companion amendment to driveway standards
Proposed Changes Common Driveway Unit Fronting Unit Fronting onto a Street onto a Private Street, Drive, or Walkway
Unit Lot Subdivisions • Alternative Residential Subdivisions - SMC 17G.080.065 – Rename “unit lot subdivisions” – Applies to 9 or fewer lots Public sidewalk – Align with pocket residential standards – Applies to pocket residential, cottage housing, and similar – Supported by updated driveway standards Internal sidewalk
Steering Committee Recommendation Cottage Housing should allow for a portion of units with a higher maximum size and the ability to attach units and mix housing types. – Location – Buffer/Transition – Past Work and Integration cottagecompany.com
Cottage Housing SMC 17C.110.350 What’s not changing: – Type II conditional Cottage use – Overall amount of required open space
Cottage Housing SMC 17C.110.350 Key changes: – Allow subdivision – New housing types • Attached unit homes (up to 2 Cottage units) • Carriage units (located above a garage structure) – Increase floor area to 1,200 sq. ft. – Increase rear setback to Attached unit 15 feet – Enhanced design standards to improve compatibility Carriage unit
Cottage Housing Design Guidelines and Standards - SMC 17C.110.350(E) • Requirements (R) – Must be satisfied by any plan prior to building permit approval. – An applicant may seek a deviation from certain requirements through the design departure process. • Presumptions (P) – Presumptions are guidelines that are meant to be applied, but with some flexibility. – Can be overcome if applicant proposes an alternative that achieves the intent of the presumption. • Considerations (C) – Features and concepts that an applicant should consider in preparing a plan. – May assist in overcoming certain presumptions and in gaining acceptance for a plan.
Cottage Housing Site Development Standards - SMC 17C.110.350(D)
Cottage Housing Design Guidelines and Standards - SMC 17C.110.350(E)
Cottage Housing Design Guidelines and Standards - SMC 17C.110.350(E)
Cottage Housing Design Guidelines and Standards - SMC 17C.110.350(E)
Public Participation Events • Virtual Open House – Date TBD • Plan Commission workshop – November 8 • Plan Commission hearing (tentative) – December 13 my.spokanecity.org/projects/infill-housing-strategies-infill-development/
Phase 1 Code Revisions • Cottage Housing & Pocket Residential – Oct/Nov Public Outreach – December Plan Commission Hearing – January City Council Hearing & Adoption • Dimensional & Transitional Requirements – Dec/Jan Public Outreach – February Plan Commission Hearing • Buildable Area in Hillside Developments – February Public Outreach my.spokanecity.org/projects/infill-housing-strategies-infill-development/
Recommend
More recommend