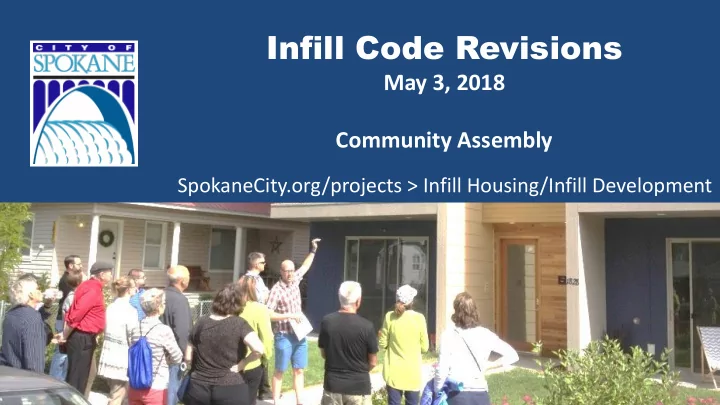

Infill Code Revisions May 3, 2018 Community Assembly SpokaneCity.org/projects > Infill Housing/Infill Development
Adopted Guidance • Housing affordability and choice – Expand opportunities for homeownership – Build on available vacant land near centers • Streamline the process for infill development • Make infill more compatible with surrounding neighborhoods SpokaneCity.org/projects > Infill Housing/Infill Development
Attached Housing
City Limits RHD RMF RTF ¼ mi CC CC3 Overlay CC1-4, DT
City Limits RHD RMF RTF ¼ mi CC CC3 Overlay CC1-4, DT
p. 6 - SMC 17C.110.200 Wall Height Table 17C.110-3 Existing Code Proposal • RMF zone increase Roof Height from 30 to 35 ft. 35 ft. – Match roof height Wall Height – Meet planned density 30 ft. – Increase number of full stories – Increase design and development options – Match 35 ft. wall height for accessory structures
p. 6 - SMC 17C.110.200 Roof Forms Table 17C.110-3 Existing Code Proposed Code 35 ft. 35 ft. 30 ft. 30 ft. For multi-dwelling structures, these roof forms are limited to >60 ft. from a single-family use. Attached housing must incorporate elements and forms from nearby buildings in historic neighborhoods.
Example RMF Scenarios (for illustration only) Scale: Approx. 60 ft. Redevelopment Infill – Logan Emerson-Garfield KEY Vacant lot Single-family use 2-to-4-unit use 5-plus unit use Redevelopment Infill – East Central Cliff-Cannon
Minimum Lot Width/Front Lot Line RTF, RMF, RHD zones Existing Code Proposed Code Alley parking access Street access only Alley parking access Street access only 1 2 1 2 1 2 1 2 Min. width 36 ft. Min. width 25 ft. Min. width 16 ft. Min. width 16 ft.
Attached Housing – Curb Cuts Proposed RTF, RMF, RHD zones Proposed Code Existing Code Lots less than 40 feet wide 1 2 3 4 1 2 3 4 Park Park Park Park Park Park Park Park Park Park Park Park Park • Approach width (at curb) min. 12 ft. Limit one curb cut • Driveway width min. 9 ft. per two dwellings • Max. 20% of lot
Curb Cuts
Side Lot Line Setback - Attached Houses RA, RSF, RTF, RMF, RHD zones Existing Code Proposed Code Duplex Attached Houses Attached Houses Alley Alley Alley 1 2 1 2 Min. setback Min. setback 3 ft. 3 ft. 6 ft . 1 2 Street Street Street
Parking Area Setback Commercial and Industrial zones Street Front lot line Residential zone Non-residential zone Residential zone 60 ft. 20 ft. 20 ft. Side lot line Existing/Proposed Front Parking Area Proposed Side Setback 5 ft. Street Parking Area Setback 60 ft.
Parking Area Setback Existing Code Proposal • Reduce the setback • 20-ft. setback within from 20 ft. to 5 ft. the first 60 ft. abutting a adjacent to residential residential zoning side street lot lines district – Allow more flexible site design – Provide more available space for parking
Infill Code Revisions • Open houses – Facebook Q&A Session Monday, May 7, 10-11 am – Wednesday, May 9, 12-2 pm, City Hall • Plan Commission Workshop – May 9 • Plan Commission hearing – Early Summer 2018 • City Council hearing – Summer 2018 SpokaneCity.org/projects > Infill Housing/Infill Development
• Questions?
• Following slides for information if needed.
Existing Transition Standards • Landscape buffer • Minimum setbacks – adjacent to RSF, RTF residential zones • Parking
Existing Transition Standards
Transitional Standards Platted, but not zoned RSF Never platted • Lot size New lot transition min. = New lot 4,500 ft 2 – Only sites 2+ min. = 6,500 ft 2 acres in RSF Lots avg. zone 4,500 ft 2 – If subdivision New lot proposed min. = Lots 7,200 ft 2 avg. Lots Lots avg. 6,500 ft 2 11,000+ ft 2 10,000 ft 2
Lot Size Transition • Intent – Facilitate compatible development – Consistent development pattern • Issues caused
WALL HEIGHT IN THE RMF ZONE
Attached Housing – Design Standards
p. 6 - SMC 17C.110.200 Wall Height Table 17C.110-3
Existing Transition Standards • Upper level step backs adjacent to RSF & RTF residential zones
Upper Level Step Back Example | 26
Attached Houses LOT WIDTH AND FRONT LOT LINE
p. 5 - SMC 17C.110.200 Lot Width/Front Line Table 17C.110-3 Existing Code Proposal • RTF, RMF, RHD zones, Example Lots sites without alley parking: Reduce from 36 Building 1 2 ft. to 25 ft. Envelope – Match minimum for duplexes Lot Width – Meet planned density 36 ft. – Increase design and development options Front Lot Line 36 ft.
p. 8 Side Setback SMC 17C.110.310 Proposal • Reduce the side setback opposite the common wall to the standard from the double requirement to the standard for other development – Remove impediment to attached housing – Match minimum for duplexes – Increase design and development options
Proposed Minimum Lot Width Single-Family Attached Houses Multi-Dwelling Structures Zone: RTF, RMF, RHD RTF RMF, RHD 25 -ft. lot width not • 25-ft. lot width 16 ft. with alley parking permitted and no curb cut
p. 5 - SMC 17C.110.200 Lot Dimensions Table 17C.110-3
Existing Development Code • Lot dimension and other development standards – RTF, RMF, RHD zones • Transition standards – Adjacent to RSF, RTF zone • Landscape buffers, setbacks • Upper level step backs – Conditional uses – Lot size transition Municipal Research – Multifamily design standards
Recommend
More recommend