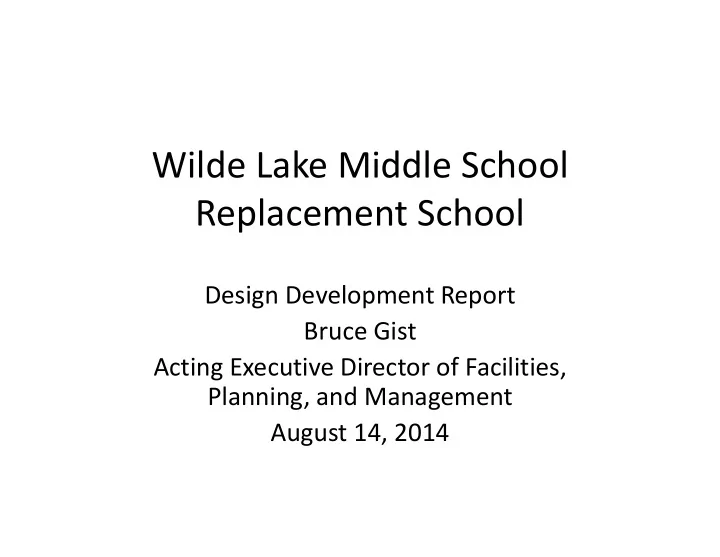

Wilde Lake Middle School Replacement School Design Development Report Bruce Gist Acting Executive Director of Facilities, Planning, and Management August 14, 2014
Project Updates • Reconfigured the health suite for better handicap accessibility and mobility • Enlarged the ensemble room and revised the storage areas in the music suite to better accommodate the program • Added an environmental dashboard to allow access to data on the building’s energy usage • Provided additional water service per Howard County Planning and Zoning
Project Updates (con’t) • Reconfigured the guidance suite to provide proper size and adjacencies to applicable areas • Created an enlarged centralized mechanical room to house all rooftop HVAC equipment in the building • Added two additional classrooms on the second floor to accommodate future enrollment
SIT E NO T ES ZONI NG: NT (NE W T OWN) ACRE S: 14.9 ACRE S PA RKING T A BUL A T IO NS CAR SPACE S = 69 (I NCL UDI NG 3 HC SPACE S) BUS SPACE S = 15 0 25 50 1 00 Existing Site Plan
SIT E NO T ES ZONI NG: NT (NE W T OWN) ACRE S: 14.9 ACRE S PA RKING T A BUL A T IO NS CAR SPACE S = 108 (I NCL UDI NG 5 HC SPACE S) BUS SPACE S = 15 Final Site Plan
First Floor Plan
Second Floor Plan
E xisting Wilde L a ke Middle Sc ho o l 66 kBT U/ sf Building Ba se Building pe r ASHRAE 90.1-2007/ kBT U/ sf 51 L E E D Minimum Middle Sc ho o l No .20 38 kBT U/ sf Ne t Ze ro Go a l Wilde L a ke Middle Sc ho o l 25 kBT U/ sf Re pla c e me nt Building Energy Use Index Comparison
Ba se Building pe r ASHRAE 90.1-2007/ 1.2 Wa tt/ sf L E E D Minimum Middle Sc ho o l No .20 0.76 Wa tt/ sf Ne t Ze ro Go a l Wilde L a ke Middle Sc ho o l 0.50 Wa tt/ sf Light Power Density Comparison
Elevations
Elevations
Total Project Budget Base Construction Estimate * $34,846,856 (includes 3% CD construction contingency $1,045,406) Architect/Engineering Fee $2,380,830 Construction Management Fee $2,100,000 Related Costs $1,582,808 Project Contingency $1,582,808 Equipment and Technology $2,200,000 Project Total Budget $44,693,302 Funding Projections FY14 $2,658,000 FY15 $8,200,000 FY16 $26,279,000 MEA Grant Contribution $2,773,000 *Prevailing wage requirements have been included in the cost
Summary • Schedule (contingent upon state and local funding) – Construction documents report December 2014 – Receive bids March 2015 – Construction starts May 2015 – Completion August 2017 • Request approval to move into CD phase
Recommend
More recommend