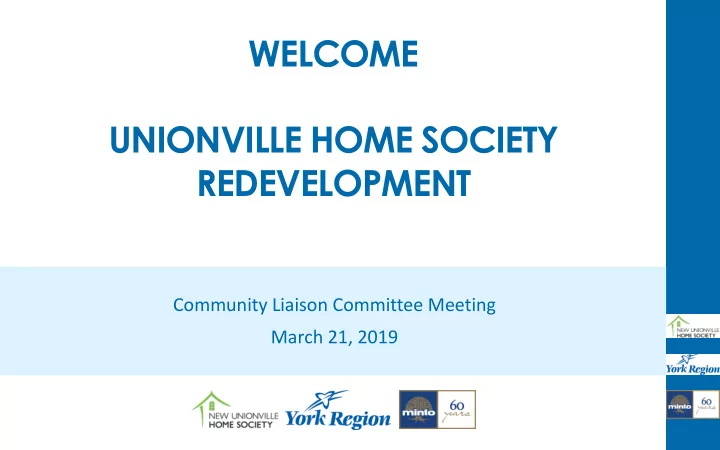

WELCOME UNIONVILLE HOME SOCIETY REDEVELOPMENT Community Liaison Committee Meeting March 21, 2019
Agenda • Introductions – 5 minutes • Site Plan Development – 15 Minutes • Current Master Site Plan • Submission/Approval Stats • York Region Building Elevations MALONE GIVEN PARSONS LTD www.mgp.ca • Construction Update – 20 minutes • York Region • Tree Removal • Haul Route • UHS • Tree Removal • Parking • Community Centre • Staff/Visitor – Union Villa • Communication – 15 Minutes • Form of Communication • Website, Notices • Circulated to CLC, City Staff, Deputy Mayor/Councillor • Schedule – 10 minutes • Other – 10 minutes • Adjournment
SITE PLAN DEVELOPMENT MALONE GIVEN PARSONS LTD www.mgp.ca
Master Site Plan • Minto parcel: • 153 townhomes • 38 visitor parking spaces • York Region parcel: • Maximum 12 storeys • 265 residential units • Approx. 300 underground parking stalls • 15 surface parking stalls (short term parking) • Bus stop in front of community centre • UHS parcel: • Revised entrance and circulation • 135 surface parking stalls
York Region – Rendering
York Region – Draft Elevations
York Region – Draft Elevations
York Region – Draft Elevations
Architectural Similarities Unionville Home Society York Region MALONE GIVEN PARSONS LTD www.mgp.ca Varley
Construction Update - Access
Construction Update - Hoarding
Construction Update - Hoarding
Construction Update - Hoarding
Communication Template
Communication Template
Schedules • Development Application Process Planning Approval Process Estimated Timeline Phase 1 and 2 – Site Plan Endorsement April 2019 Construction Estimated Timeline York Region – Construction Spring 2019 Tree Removals March/April 2019 Servicing – Realignment of main driveway, July, 2019 installation of sewers, watermain, utilites York Region Construction – Completion Early 2022 Minto Construction – Start date Early 2022
Recommend
More recommend