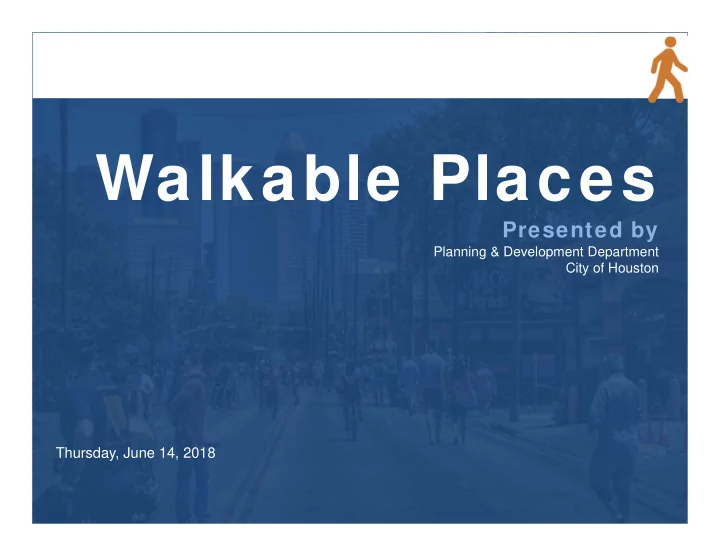

Walkable Places Presented by Planning & Development Department City of Houston Thursday, June 14, 2018
Walkable Plac es Committee
A walkable plac e is mor e than a sidewalk
A walkable plac e is about a sense of plac e
R egulator y T ools to E nc our age Walkable Plac e
R ules sensitive to loc al c ontext
What will a walkable plac e distr ic t do? • Cre ate a se t o f unique rule s to guide the fo rms o f ne w de ve lo pme nt/ re de ve lo pme nt ac tivitie s o n private pro pe rtie s • T he unique rule s are se nsitive to the lo c al c o nte xt
What will a walkable plac e distr ic t not do? • T he unique rule s do no t po se re stric tio ns o n land use • T he unique rule s do no t affe c t the e xisting de ve lo pme nt
T hr ee Walkable Plac e Pilot Ar eas • E manc ipatio n Ave nue • Midto wn • Near No rthside
M IDTOWN – W ALKABLE P LACES PILOT AREA
Agenda B o u n d a r y M i d t o w n C h a r a c t e r i s t i c s E x i s t i n g p l a n s Wa l k a b l e p l a c e s t o o l b o x Q & A S t a t i o n s
Boundary
Boundary
Characteristics of Midtown
Crawford Main
McGowen Holman
6/19/2018
Existing plans
Midtown Design Guidelines Midtown Strategic Plan
Midtown Midtown Walkable Places Strategic Plan Design Guidelines Multimodal Ensure investment has a Walkable community ROI Transportation Connected Increase community Mix of land uses interaction Active ground floor Human - Scaled Increase mobility Pedestrian scale Resilient Make community infrastructure more resilient Integrated pedestrian Green realm Support diverse and accessible housing Active Maximize the community benefit of regional growth and development
“Houston offers opportunity for all and celebrates its diversity of people, economy, culture, and places. Houston promotes healthy and resilient communities through smart civic investments, dynamic partnerships, education, and innovation. Houston is the place where anyone can prosper and feel at home. Houston: Opportunity. Diversity. Community. Home.”
Walkable Places Tool box
Walkable Places Tool Box ( P r o p o s e d ) P e d e s t r i a n R e a l m L a n d s c a p e B u i l d i n g L i n e ( s e t b a c k ) P a r k i n g B i c y c l e p a r k i n g B u i l d i n g e n t r y S h a d i n g
Property Line Pedestrian Realm Frontage Sidewalk Zone Private Property Street Pedestrian Realm Safety Buffer
Pedestrian Realm Currently required
Pedestrian Realm – Walkable Places • 2 vehicles travel Lanes – 15’ Minimum Pedestrian Realm • 3 - 4 vehicles travel Lanes – 20’ Minimum Pedestrian Realm • 5+ vehicles travel Lanes – 22’ Minimum Pedestrian Realm
Property Line Property Line 2 Travel Lanes 15’ 15’ Pedestrian Pedestrian Street Private Property Private Property Realm Realm
Property Line Property Line 3 - 4 Travel Lanes 20’ Pedestrian 20’ Pedestrian Private Property Private Property Street Realm Realm
Property Line Property Line 5+ Travel Lanes 22’ Pedestrian 22’ Pedestrian Private Property Private Property Street Realm Realm
Landscape • Trees and shrubs location is not specific
Landscape – Walkable Places • Trees shall be located between the back of curb and the sidewalk.
Property Line Building Line (Set Back) Pedestrian Realm Private Property Street
Building Line (setback) • 10 feet setback along local and collector streets • 25 feet setback along major thoroughfares
Building Line – Walkable Places • Buildings should be built to the edge of the pedestrian realm.
Parking • Minimum Parking requirement • Current regulations doesn’t specify where the parking should be located
Parking – Walkable Places • Locate Parking Behind Buildings that front the street. • Access from alleys and side street is preferred • No parking allowed between pedestrian realm and proposed building. • No parking requirements for commercial?
Bicycle Parking- Walkable Places • Increase mandatory bicycle parking requirements
Building Entry- Walkable Places • 70% transparency from street • Active ground floor use • One direct access from pedestrian realm to building • Multiple points of access for large parcels
Shading- Walkable Places • Awnings and balconies can encroach into pedestrian realm • Balconies can include livable spaces • Must be 10’ in height and 3’-6’ in length.
Current regulation No interaction between the building and the pedestrian realm 5’ Sidewalk 25’ BL No surface parking limit 24’ Curb cuts 24’ Curb cuts No pedestrian realm
Walkable places Parking structure hidden on the back Higher density and mixed uses Reduced setback Interaction between the building and the pedestrian realm with multiple access points Landscape buffer Opportunities to preserve on street parking Multiple modes of transportation Pedestrian realm with minimum 6’ unobstructed sidewalk
Questions?
Recommend
More recommend