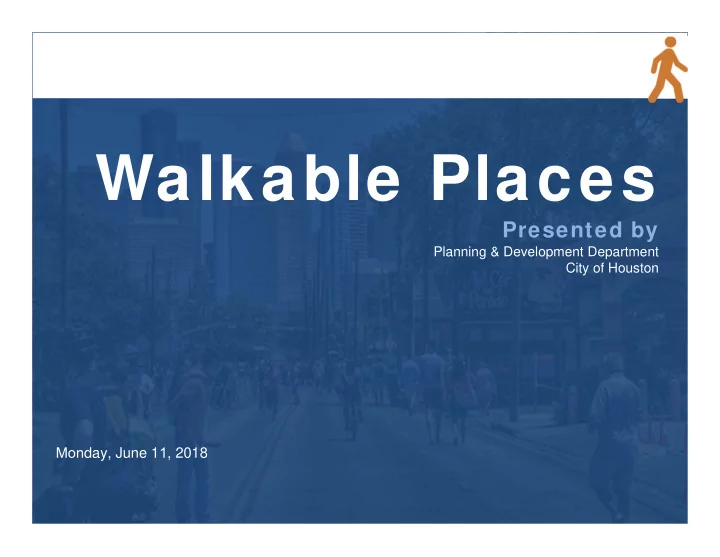

Walkable Places Presented by Planning & Development Department City of Houston Mon day, June 1 1 , 2018
Walkable Plac es Committee
A walkable plac e is mor e than a sidewalk
A walkable plac e is about a sense of plac e
R egulator y T ools to E nc our age Walkable Plac e
R ules sensitive to loc al c ontext
What will a walkable plac e distr ic t do? • Cre ate a se t o f unique rule s to guide the fo rms o f ne w de ve lo pme nt/ re de ve lo pme nt ac tivitie s o n private pro pe rtie s • T he unique rule s are se nsitive to the lo c al c o nte xt
What will a walkable plac e distr ic t not do? • T he unique rule s do no t po se re stric tio ns o n land use • T he unique rule s do no t affe c t the e xisting de ve lo pme nt
T hr ee Walkable Plac e Pilot Ar eas • E manc ipatio n Ave nue • Midto wn • Near No rthside
WALKABLE PLACES NEAR NORTHSIDE
TABLE OF CONTENTS • INTRO- WHAT AND WHY? • BENEFITS • PROPOSED BOUNDARY • EXISTING CONDITIONS • JUSTIFICATION • NEXT STEPS
TABLE OF CONTENS • INTRO • EXISTING CONDITIONS • PROPOSED BOUNDARY • JUSTIFICATION • PROPOSED RULES • JUSTIFICATION
INTER-CONNECTING HOUSTON UNDER THE COMPLETE COMMUNITIES ACTION PLAN • HEALTH • MOBILITY & INFRASTRUCTURE • NEIGHBORHOOD CHARACTER • SAFETY • HOUSING • ECONOMY AND JOBS
HEALTH Promote Opportunities for Active Living POSSIBLE TOOLS • Wider Sidewalks • Bigger buffers between the curb and sidewalk • More trees and green space • Canopies for shade
MOBILITY & INFRA- STRUCTURE • Build Great Streets • Improve Neighborhood Mobility • Expand Bike Lanes & Facilities POSSIBLE TOOLS • Improved areas for Metro stops • More trashcans • Bike racks • Better parking restrictions
SAFETY • Support Safe Environments • Create Safe Places POSSIBLE TOOLS • More lighting • More Transparency (Visibility in buildings via windows)
HOUSING • Build New Housing • Renovate Existing Housing CONSIDER: • What impact do we want to have on homes/residences?
ECONOMY AND JOBS • Develop a “shop local” and small business campaign • Encourage local employment to feed local economy
Walkable Places : Near Northside LEGEND MTFP- Major Collector MTFP- Minor Collector MTFP- Transit Corridor MTFP- Proposed Freeway Walkable Places Boundary Proposed District
CIP: Capital Improvement Projects 2016-2021
Harris County Precinct 1 Projects
Houston Bike Plan
ON COLLINGSWORTH M A JENSEN I N IH 45 HARDY TOLL LIBERTY T H O R N US 59 Y R A D L N U HARDY L O B O QUITMAN T OAK Y D FULTON R A H LORRAINE MAIN Legend HOGAN NewPreliminaryBoundary HOUSTON Metro Bus Routes ELYSIAN <all other values> T T E N R I U H B ServType LYONS 1 0 Express H 1 0 I Local Park & Ride N Shuttle Fe METRO Bus Routes
NEAR NORTHSIDE 35% Do not own a car 11% Unemployment Rate in Near Northside, 2015 8% Unemployment Rate in Houston, 2015
Type A Street Transit Corridor Street Proposed Boundary Transit Corridor
Walkable Places : Near Northside - Neighborhood Walkability Factor - Heart of new Capital and Infrastructure Projects - Existing Restaurant Culture. Industrial Commercial Institutional (Church, COH, HFD, etc.) Undeveloped Recent Development Single-Family Residence Hardy Toll Road Dedication WP PROPOSED DISTRICT : EXISTING LAND USE
Walkable Places : Near Northside View: From Hogan at Gentry (North) DEVELOPMENT POTENTIAL
Walkable Places : Near Northside View: From Fulton at Chestnut (South) DEVELOPMENT POTENTIAL
Walkable Places : Near Northside View: From Lorraine at Gano (North) DEVELOPMENT POTENTIAL
Walkable Places : Near Northside View: From Lorraine at Terry (North) DEVELOPMENT POTENTIAL
Walkable Places : Near Northside Hogan- 81 Properties / 34 Developable = 42% Fulton- 45 Properties / 5 Developable = 11% Properties with Development Potential Potential Re-development (For Sale, Uninhabited, etc.) Undeveloped Recent Development/ Approved Plat DEVELOPMENT POTENTIAL
Property Line Property Line 25 ft. 10 ft. 60 ft. Building Line Building Right of Way Line Commercial Property Single Family Lot HOGAN/LORRAINE
25 ft. 25 ft. 60 ft. Building Line Building Line Right of Way Commercial Property Single Family Lot FULTON
Current Regulations
Building Isolated by Parking Lot Required 25’ Building Line Current Regulations - Fulton
25’ Mandatory Setback Isolates Building From the Street Current Regulations
5 ft. 5 ft. 60 ft. Right of Way 15 ft. 15 ft. Walkable Places with Bike Plan and CIP PROPOSED HOGAN/LORRAINE
Walkable Places Regulations
Building Placement Building Brought Closer To The Street Walkable Places Regulations
Pedestrian Realm Elements Amenities Create “Sense of Place” Along the Street Walkable Places Regulations
Pedestrian Realm Elements Activated Streets Add Value To the Community Walkable Places Regulations
Rear Oriented Parking Parking To Create a Consistent Streetscape Walkable Places Regulations
Walkable Places with Bike Plan and CIP HOGAN/LORRAINE
NEXT STEPS • ORGANIZE NEXT MEETINGS • VERIFYING AND CONFIMRING RULES • RESEARCHING POSSIBLE GRANTS FOR ASSISTANCE IN FUNDS FOR IMPROVEMENT. • WORK WITH NORHTSIDE MANAGEMENT DISTRICT FOR POSSIBLE PROJECTS.
NORTH MAIN DISTRICT
HOGAN/LORRAINE CIP
2 PREFERED OPTION HOGAN/LORRAINE CIP
3 HOGAN/LORRAINE CIP PROPOSALS
Recommend
More recommend